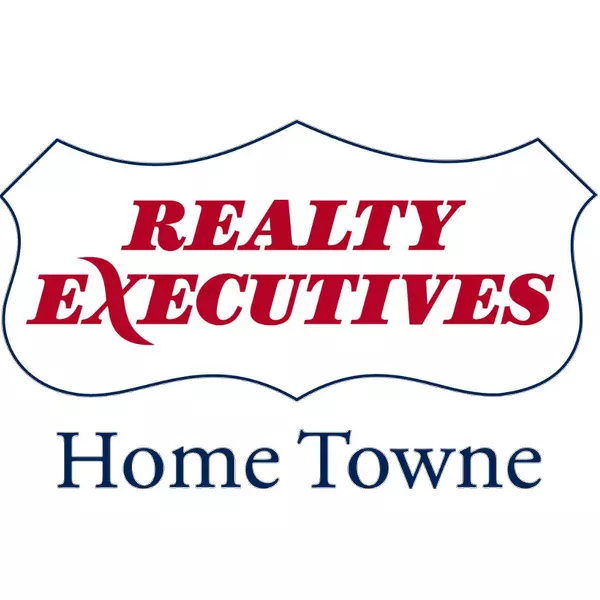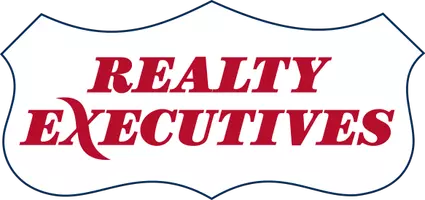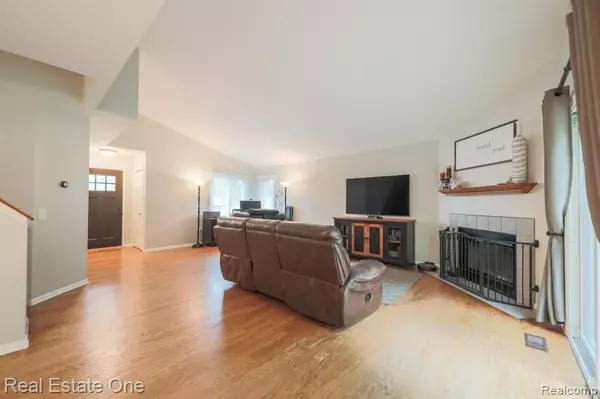$330,000
$325,000
1.5%For more information regarding the value of a property, please contact us for a free consultation.
8945 Gittins Street Commerce Twp, MI 48382 3745
3 Beds
3 Baths
1,450 SqFt
Key Details
Sold Price $330,000
Property Type Single Family Home
Sub Type Single Family
Listing Status Sold
Purchase Type For Sale
Square Footage 1,450 sqft
Price per Sqft $227
Subdivision Crescent Island
MLS Listing ID 60101103
Sold Date 07/14/22
Style 2 Story
Bedrooms 3
Full Baths 2
Half Baths 1
Abv Grd Liv Area 1,450
Year Built 1994
Annual Tax Amount $3,995
Lot Size 0.500 Acres
Acres 0.5
Lot Dimensions 70x248x98x229
Property Description
The sellers moving out-of-state has created an amazing opportunity!! This open floorplan is as desirable as it is functional. From the foyer, you can see thru the Great Rm w/ cathedral ceiling and into the private, wooded back yard. KIT w/ new granite counters and all appls included offers space for bar stool seating and flows into a dining area w/ door wall to deck and incredible back yard. Powder Rm also w/ new granite vanity and new flooring round-off the main level. The owner's suite is graced w/ cathedral ceiling, tranquil wooded views, and private bath w/ new granite and ceramic flooring. Two addtl BRs are serviced by full BA, also boasting new granite and flooring. .50+/- acres backing to park! Shed. New tear-off roof and pressure tank in 2020. New water heater in 2021. Newer furnace, siding & windows. Smart switches in much of home. Sewer connection available at street. Unfinished bsmt & 2-car gar. Hurry to this one! All M&D approx and to be verified by buyer and/or buyer's agt
Location
State MI
County Oakland
Area Commerce Twp (63171)
Rooms
Basement Unfinished
Interior
Interior Features Cable/Internet Avail., DSL Available
Hot Water Gas
Heating Forced Air
Cooling Ceiling Fan(s), Central A/C
Fireplaces Type Grt Rm Fireplace, Natural Fireplace
Appliance Dishwasher, Disposal, Dryer, Microwave, Range/Oven, Refrigerator, Washer
Exterior
Parking Features Attached Garage, Electric in Garage, Gar Door Opener, Direct Access
Garage Spaces 2.0
Garage Description 20x20
Garage Yes
Building
Story 2 Story
Foundation Basement
Water Private Well
Architectural Style Colonial, Contemporary
Structure Type Vinyl Siding
Schools
School District Walled Lake Cons School District
Others
Ownership Private
Assessment Amount $234
Energy Description Natural Gas
Acceptable Financing Conventional
Listing Terms Conventional
Financing Cash,Conventional,FHA,VA
Read Less
Want to know what your home might be worth? Contact us for a FREE valuation!

Our team is ready to help you sell your home for the highest possible price ASAP

Provided through IDX via MiRealSource. Courtesy of MiRealSource Shareholder. Copyright MiRealSource.
Bought with Berkshire Hathaway HomeServices Kee Realty Bham






