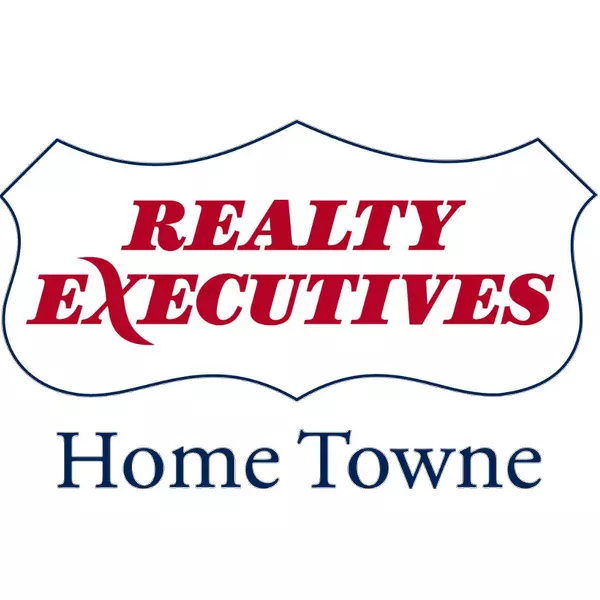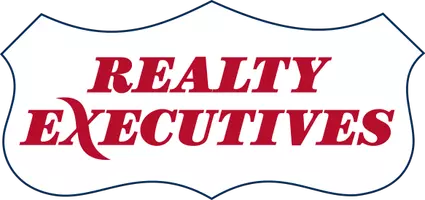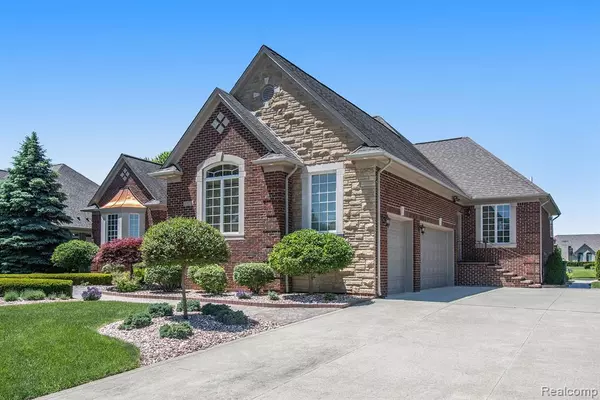$515,000
$519,900
0.9%For more information regarding the value of a property, please contact us for a free consultation.
57523 CIDER Drive Washington, MI 48094 3219
3 Beds
4 Baths
2,694 SqFt
Key Details
Sold Price $515,000
Property Type Single Family Home
Sub Type Single Family
Listing Status Sold
Purchase Type For Sale
Square Footage 2,694 sqft
Price per Sqft $191
Subdivision Willow Ridge
MLS Listing ID 40065843
Sold Date 08/14/20
Style 1 Story
Bedrooms 3
Full Baths 3
Half Baths 1
Abv Grd Liv Area 2,694
Year Built 2006
Annual Tax Amount $4,908
Lot Size 0.340 Acres
Acres 0.34
Lot Dimensions 90.00X165.20
Property Description
Welcome home to this stunning ranch featuring beautiful exterior stonework! This home boasts many upgrades including crown molding, ceramic and hardwood floors, granite throughout, gas fireplaces, we bar, vaulted ceilings, stainless steel appliances, glass shower doors, laundry on the main floor, fresh paint on the exterior of the home, lights in all closets, and warrantied Anderson windows. But, that is not all! The home has a finished basement including a second kitchen, full bath, daylight windows, egress, 9 foot ceilings, high efficiency furnace, and 70 gallon hot water tank. Enjoy the gorgeous view of the lake from your large sunroom or beautiful patio!
Location
State MI
County Macomb
Area Washington Twp (50006)
Rooms
Basement Finished
Interior
Interior Features Cable/Internet Avail., DSL Available, Spa/Jetted Tub
Hot Water Gas
Heating Forced Air
Cooling Central A/C
Fireplaces Type Basement Fireplace, Gas Fireplace, Grt Rm Fireplace
Appliance Dishwasher, Disposal, Dryer, Microwave, Range/Oven, Refrigerator, Washer
Exterior
Parking Features Attached Garage, Electric in Garage, Gar Door Opener
Garage Spaces 3.0
Garage Yes
Building
Story 1 Story
Foundation Basement
Water Public Water
Architectural Style Ranch
Structure Type Brick,Stone
Schools
School District Utica Community Schools
Others
HOA Fee Include Maintenance Grounds,Snow Removal
Ownership Private
Energy Description Natural Gas
Acceptable Financing Conventional
Listing Terms Conventional
Financing Cash,Conventional
Read Less
Want to know what your home might be worth? Contact us for a FREE valuation!

Our team is ready to help you sell your home for the highest possible price ASAP

Provided through IDX via MiRealSource. Courtesy of MiRealSource Shareholder. Copyright MiRealSource.
Bought with Realty Executives Home Towne





