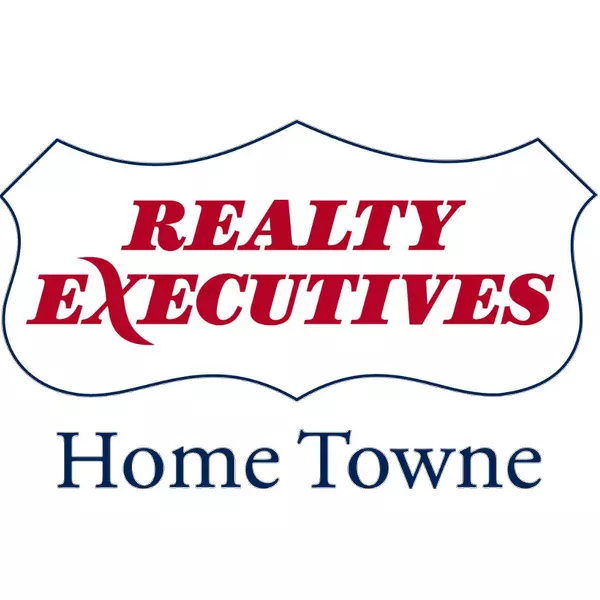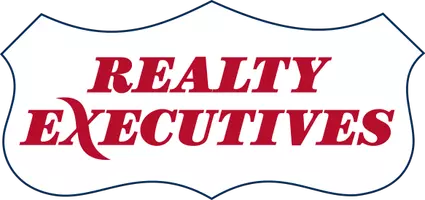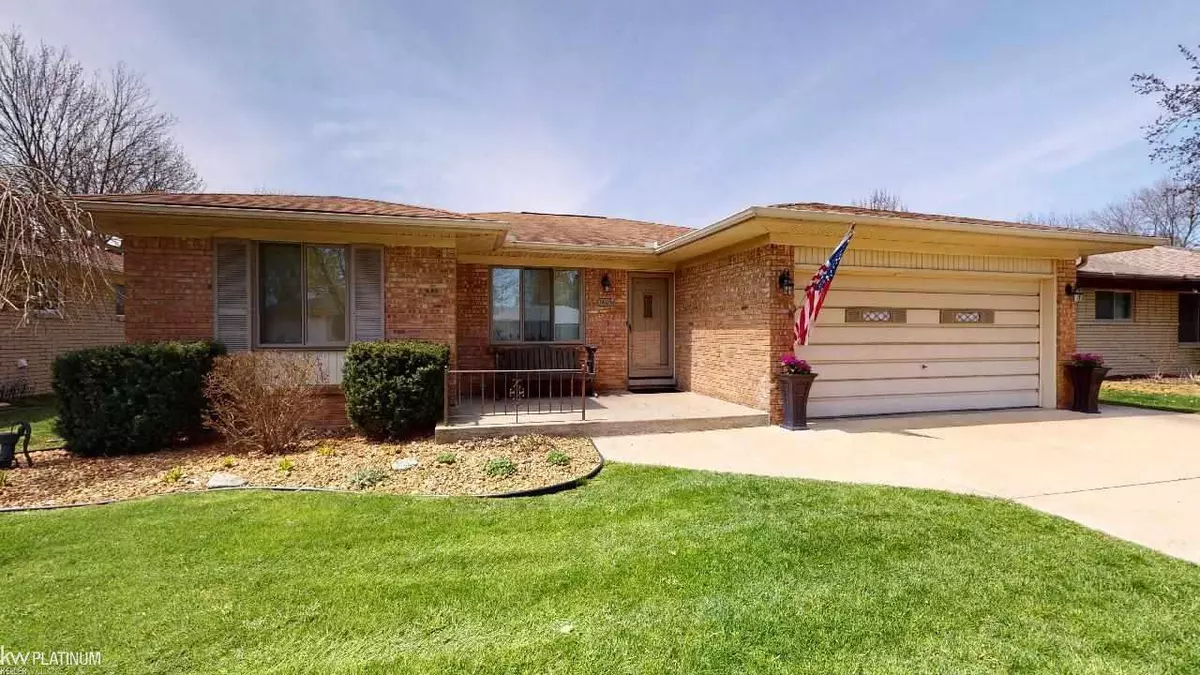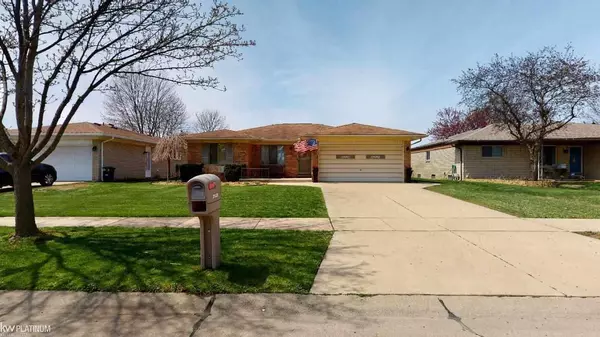$316,400
$280,000
13.0%For more information regarding the value of a property, please contact us for a free consultation.
39629 Edgemont Sterling Heights, MI 48310
3 Beds
2 Baths
1,531 SqFt
Key Details
Sold Price $316,400
Property Type Single Family Home
Sub Type Single Family
Listing Status Sold
Purchase Type For Sale
Square Footage 1,531 sqft
Price per Sqft $206
Subdivision Pinebrook
MLS Listing ID 50072356
Sold Date 06/13/22
Style 1 Story
Bedrooms 3
Full Baths 1
Half Baths 1
Abv Grd Liv Area 1,531
Year Built 1976
Annual Tax Amount $2,950
Lot Size 7,405 Sqft
Acres 0.17
Lot Dimensions 60x120
Property Description
This beautiful ranch feels like home the minute you pull up. Situated in Pinebrook Subdivision, it is only a short walk to Franklin Park. Your new home boasts ample space for entertaining with both a family room and living room. The family room is warm and inviting, centered by a fireplace and a view of the gorgeous patio and yard. Your spacious kitchen has a tile backsplash, plenty of counter space, ample cabinets and all appliances are included for your convenience. The primary bedroom is a great size with double closets for plenty of storage. Your full main bath has a double vanity and a jetted tub, making this entire room an ownerâs retreat! The basement is partially finished, with finished floors and ceiling. Updates include: quality vinyl windows, new electrical panel, water back up sump pump and 220 amp service in the garage that you can use for your generator or power tools. Youâll enjoy the back stamped concrete patio both morning and night, so bring your coffee and wine, and make this house your home! The comfy glider on the front porch is staying, too. Don't wait, schedule your showing today!
Location
State MI
County Macomb
Area Sterling Heights (50012)
Rooms
Basement Partially Finished
Interior
Interior Features Spa/Jetted Tub, Sump Pump
Heating Forced Air
Cooling Central A/C
Fireplaces Type FamRoom Fireplace
Appliance Dishwasher, Disposal, Dryer, Microwave, Range/Oven, Refrigerator, Washer
Exterior
Parking Features Attached Garage, Electric in Garage, Gar Door Opener
Garage Spaces 2.0
Garage Yes
Building
Story 1 Story
Foundation Basement
Water Public Water
Architectural Style Ranch
Structure Type Brick
Schools
School District Utica Community Schools
Others
Ownership Private
Energy Description Natural Gas
Acceptable Financing Conventional
Listing Terms Conventional
Financing Cash,Conventional
Read Less
Want to know what your home might be worth? Contact us for a FREE valuation!

Our team is ready to help you sell your home for the highest possible price ASAP

Provided through IDX via MiRealSource. Courtesy of MiRealSource Shareholder. Copyright MiRealSource.
Bought with Remirus






