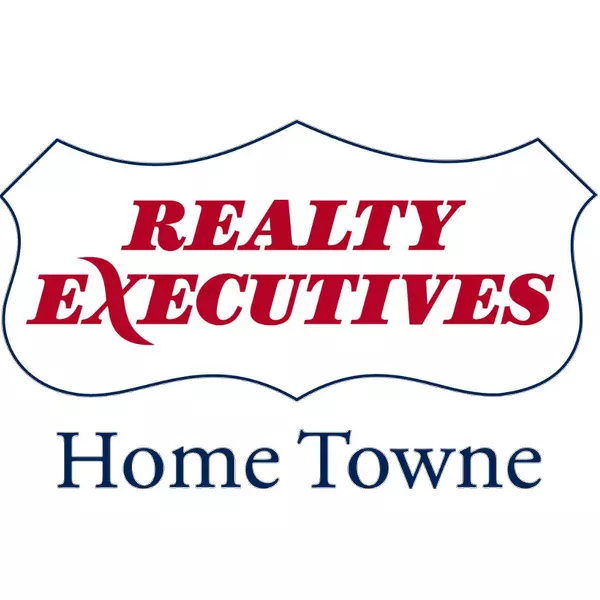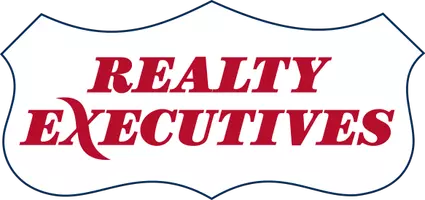$370,000
$365,000
1.4%For more information regarding the value of a property, please contact us for a free consultation.
12534 LENNRY Avenue Shelby Twp, MI 48315 1757
3 Beds
3 Baths
2,002 SqFt
Key Details
Sold Price $370,000
Property Type Single Family Home
Sub Type Single Family
Listing Status Sold
Purchase Type For Sale
Square Footage 2,002 sqft
Price per Sqft $184
Subdivision Martin Sula
MLS Listing ID 60242446
Sold Date 09/01/23
Style 1 Story
Bedrooms 3
Full Baths 2
Half Baths 1
Abv Grd Liv Area 2,002
Year Built 1979
Annual Tax Amount $3,593
Lot Size 2.500 Acres
Acres 2.5
Lot Dimensions 221.85x493.45x219.36x492.
Property Description
Probate Estate Sale: Custom broad front brick ranch with covered front porch, 2,002 sq. feet of open concept living space, 2.5 baths, first floor laundry, full basement and attached garage. Huge great room, large kitchen with plenty of cabinets and separate eating area. Basement has high ceilings, glass block windows and is ready to be finished. Wood windows throughout main floor. It is perfect for family gatherings and entertaining and is located in very heart of desirable Shelby Township. This is your own private oasis and includes two lots; almost 2. 5 acres of woods. You will think you are on vacation when stepping on to your deck in your fully private backyard that overlooks a nature area on your own property. Dead end gravel street and close to Stoney Creek, River Bends Park, Cherry Creek Golf Club, shopping, restaurants and more! County septic report has already been completed. SALE TO INCLUDE TWO PARCELS: 25-07-11-377-053 AND 25-07-11-377-054. Measurements, tax estimates and SEV estimates include both parcels. Conveyance is by Covenant Deed. Minimum EMD of $20,000 with all offers.
Location
State MI
County Macomb
Area Shelby Twp (50007)
Rooms
Basement Unfinished
Interior
Hot Water Gas, Tankless Hot Water
Heating Forced Air
Cooling Central A/C
Exterior
Parking Features Attached Garage, Electric in Garage
Garage Spaces 2.0
Garage Yes
Building
Story 1 Story
Foundation Basement
Water Public Water
Architectural Style Ranch
Structure Type Brick
Schools
School District Utica Community Schools
Others
Ownership Private
Energy Description Natural Gas
Acceptable Financing Conventional
Listing Terms Conventional
Financing Cash,Conventional
Read Less
Want to know what your home might be worth? Contact us for a FREE valuation!

Our team is ready to help you sell your home for the highest possible price ASAP

Provided through IDX via MiRealSource. Courtesy of MiRealSource Shareholder. Copyright MiRealSource.
Bought with Key Realty One






