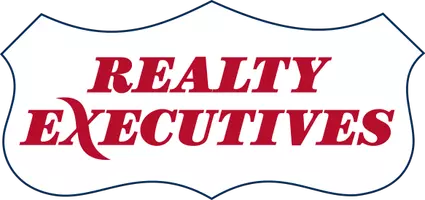$1,194,000
$1,194,000
For more information regarding the value of a property, please contact us for a free consultation.
13863 S Meridian Drive Traverse City, MI 49684
4 Beds
4 Baths
1,844 SqFt
Key Details
Sold Price $1,194,000
Property Type Condo
Sub Type Condominium
Listing Status Sold
Purchase Type For Sale
Square Footage 1,844 sqft
Price per Sqft $647
Subdivision 44 North
MLS Listing ID 1200517
Sold Date 09/17/21
Style 1 Story
Bedrooms 4
Full Baths 3
Half Baths 1
Abv Grd Liv Area 1,844
Year Built 2020
Property Description
New build on premier lot in 44 North offers spectacular views of Traverse City and Grand Traverse West Bay. Northwestern corner of Traverse City, yet Leelanau County. Main floor features cathedral ceiling great room with combined living, dining and kitchen surrounded by two walls of windows, allowing for an abundance of light throughout the living space. Upper and lower decks extends out toward the bay, enhancing living and entertaining space. The thoughtfully designed kitchen boasts floor to ceiling cabinetry, a center island and pull-out pantry. Main floor master suite overlooks the lake and city, and is appointed with built-in cabinetry, master with double vanity, steam shower, and walk-in closet. A main floor den/guest bedroom, half bath and main floor laundry make this home the perfect age in place offering. Nine foot high ceilings provide a distinctively open feel to the lower level living space. A second master suite also enjoy the same spectacular view afforded the main level. Two additional bedrooms, a full and half bath, compete the walk-out lower level. Convenient homeowner's association lifestyle amenities include lawn care, and private snow removal. Current construction schedule allows for buyer to select their own finishes and amenities. Scheduled to be complete build Oct. 31, 2021. Located 1.5 miles from downtown Traverse City, the home is close to Munson Hospital, Harbor West and Clinch Park Marina, and affords easy access to wineries and outdoor pursuits of the Leelanau peninsula. Neighborhood features, city water, city sewer, underground utilities and paved access to the TART trail. Seller is a Licensed Real Estate Agent in the State of Michigan
Location
State MI
County Leelanau
Area Elmwood Twp (45004)
Zoning Residential
Rooms
Basement Egress/Daylight Windows, Full, Partially Finished, Walk Out, Poured
Interior
Interior Features Cathedral/Vaulted Ceiling, Walk-In Closet
Heating Forced Air
Cooling Central A/C, Exhaust Fan
Fireplaces Type Gas Fireplace
Appliance Dishwasher, Disposal, Dryer, Range/Oven, Refrigerator, Washer
Exterior
Parking Features Attached Garage
Garage Spaces 2.0
Amenities Available Grounds Maintenance, Trail(s)
Garage Yes
Building
Story 1 Story
Water Public Water
Architectural Style Ranch
Schools
Elementary Schools Willow Hill Elementary School
Middle Schools Traverse City West Middle Scho
High Schools Traverse City West Senior High
School District Traverse City Area Public Schools
Others
HOA Fee Include Maintenance Grounds,Snow Removal
Ownership Private
Energy Description Natural Gas
Acceptable Financing Cash
Listing Terms Cash
Financing Cash,Conventional
Read Less
Want to know what your home might be worth? Contact us for a FREE valuation!

Our team is ready to help you sell your home for the highest possible price ASAP

Provided through IDX via MiRealSource. Courtesy of MiRealSource Shareholder. Copyright MiRealSource.
Bought with NON-MLS MEMBER OFFICE

