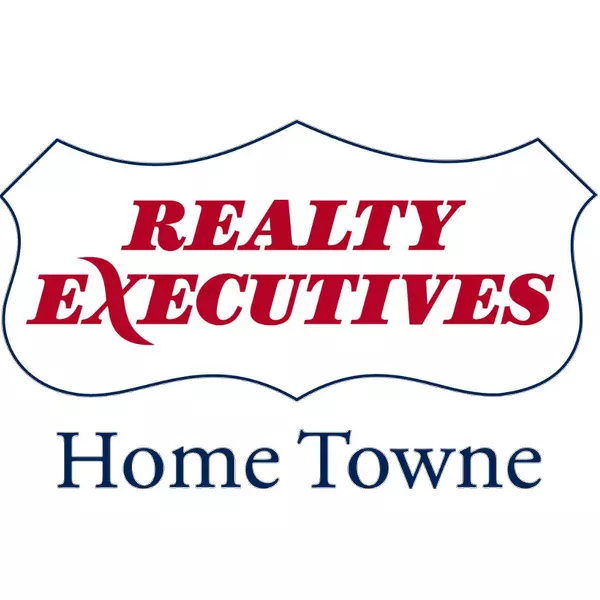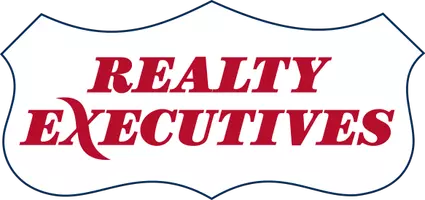$384,000
$387,000
0.8%For more information regarding the value of a property, please contact us for a free consultation.
1713 TOWN COMMONS Drive Howell, MI 48855 6845
3 Beds
4 Baths
2,133 SqFt
Key Details
Sold Price $384,000
Property Type Single Family Home
Sub Type Single Family
Listing Status Sold
Purchase Type For Sale
Square Footage 2,133 sqft
Price per Sqft $180
Subdivision Town Commons
MLS Listing ID 60248115
Sold Date 11/10/23
Style 2 Story
Bedrooms 3
Full Baths 2
Half Baths 2
Abv Grd Liv Area 2,133
Year Built 2001
Annual Tax Amount $6,181
Lot Size 6,969 Sqft
Acres 0.16
Lot Dimensions 10x10
Property Description
The lovely Town Commons Community with its tree lined streets offers spacious outdoor areas with playgrounds and pavilion gathering spaces. This beautiful colonial home with 3 beds, 2 full, and 2 half baths has wonderful unique details not seen in all homes in the subdivision. Walk up on the large covered porch through the full light front door with custom tile flooring. Arched doorways, molding details, and hardwood flooring throughout the main level. From the front dining room and living room, you walk back into the spacious kitchen with granite counter tops and oversized island which is open to the family room. Upstairs with master suite including WIC and master bath with large corner soaking tub, two granite vanities, and stand-up tiled shower. 2 additional bedrooms with a jack & jill bath with dual sink vanity and combination tub/shower. Bonus 3rd floor fully finished attic space is perfect for an additional living space of your choice! No attention to detail was spared in the fully finished basement with custom bar with granite counter tops, two “game areasâ€, theatre area, and half bath all perfect for entertaining! Situated in the heart of Howell with easy access to expressways, shopping , restaurants, and schools! Don’t miss the opportunity to call this lovely house your HOME!
Location
State MI
County Livingston
Area Howell (47023)
Rooms
Basement Finished
Interior
Hot Water Gas
Heating Forced Air
Cooling Ceiling Fan(s), Central A/C
Appliance Dishwasher, Disposal, Dryer, Microwave, Range/Oven, Refrigerator, Washer
Exterior
Parking Features Attached Garage
Garage Spaces 2.0
Garage Yes
Building
Story 2 Story
Foundation Basement
Water Public Water
Architectural Style Colonial
Structure Type Brick
Schools
School District Howell Public Schools
Others
Ownership Private
Energy Description Natural Gas
Acceptable Financing Conventional
Listing Terms Conventional
Financing Cash,Conventional,FHA,VA
Read Less
Want to know what your home might be worth? Contact us for a FREE valuation!

Our team is ready to help you sell your home for the highest possible price ASAP

Provided through IDX via MiRealSource. Courtesy of MiRealSource Shareholder. Copyright MiRealSource.
Bought with LPS






