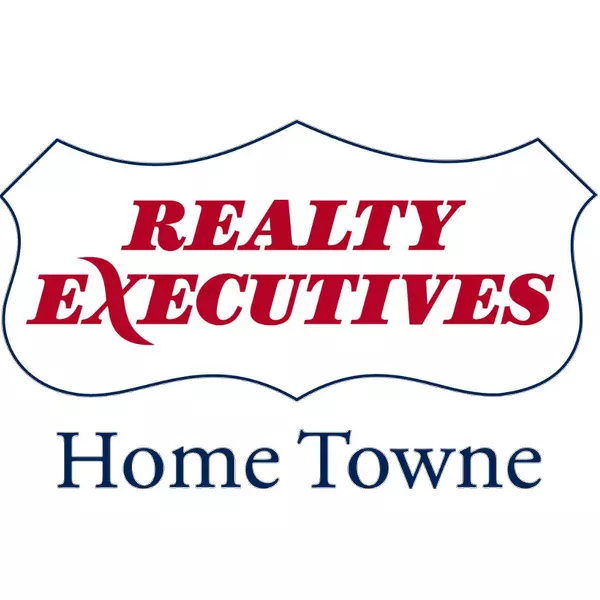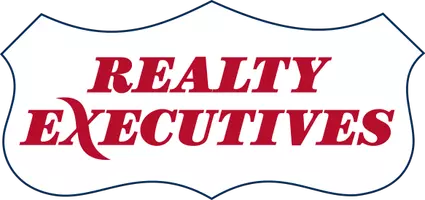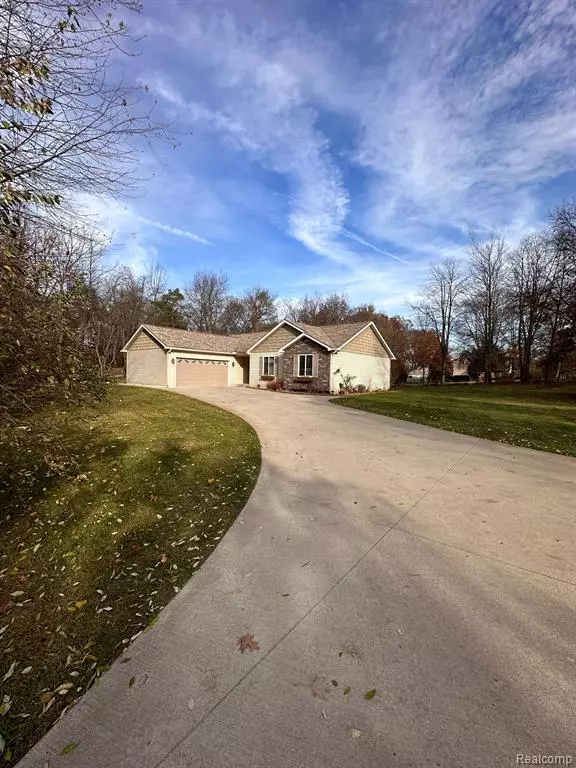$350,000
$337,000
3.9%For more information regarding the value of a property, please contact us for a free consultation.
260 WOODRUFF LAKE Road Highland, MI 48357 3563
3 Beds
2 Baths
1,406 SqFt
Key Details
Sold Price $350,000
Property Type Single Family Home
Sub Type Single Family
Listing Status Sold
Purchase Type For Sale
Square Footage 1,406 sqft
Price per Sqft $248
Subdivision Dodge Farms
MLS Listing ID 60273068
Sold Date 12/22/23
Style 1 Story
Bedrooms 3
Full Baths 2
Abv Grd Liv Area 1,406
Year Built 2013
Annual Tax Amount $4,326
Lot Size 1.520 Acres
Acres 1.52
Lot Dimensions 160x408
Property Description
Highest & Best Due by Wednesday 8PM 11/22 Welcome home to this private setting highland ranch with all sports woodruff lake access! Sitting on a stunning 1.5 acre lot; with side area of lot partially cleared & lightly wooded with small dirt bike/quad trail. Upon pulling up to the home, you'll notice the long concrete driveway - helping give the home its beautiful curb appeal. Large primary yard area is completely cleared with back patio area that features a hot tub and wet bar; making for a perfect spot to entertain and grille out. Large 2 Car attached garage with that man cave feel - featuring handmade shelving, heater and corner bar with fridge. Extra large shed with lean-to; great spot to store all that lawn equipment without taking up space in the primary garage. Interior of the home features open layout with cathedral ceiling, real hardwood flooring and gas fireplace. Kitchen is equipped with beautiful granite counter tops. All bedrooms are nice sizes. Finished basement with vinyl wood plank flooring, dimmable wall lights and painted ceiling giving that bar/movie theater vibe. Extra room in basement that could be used as a guest bedroom, and plenty of extra storage. Basement also has plumbing ran in the corner; making it easy to add a full wet bar in the future. Sprinkler system - with rid o rust system. Roof & Siding replaced in 2015. This home is truly beautiful and in an outstanding location!!
Location
State MI
County Oakland
Area Highland Twp (63111)
Rooms
Basement Finished
Interior
Hot Water Gas
Heating Forced Air
Cooling Central A/C
Fireplaces Type Gas Fireplace, LivRoom Fireplace
Appliance Dishwasher, Disposal, Dryer, Microwave, Range/Oven, Refrigerator, Washer
Exterior
Parking Features Attached Garage, Electric in Garage, Gar Door Opener, Side Loading Garage
Garage Spaces 2.0
Garage Yes
Building
Story 1 Story
Foundation Basement
Water Private Well
Architectural Style Ranch
Structure Type Stone,Vinyl Siding
Schools
School District Huron Valley Schools
Others
Ownership Private
Assessment Amount $165
Energy Description Natural Gas
Acceptable Financing Conventional
Listing Terms Conventional
Financing Cash,Conventional
Read Less
Want to know what your home might be worth? Contact us for a FREE valuation!

Our team is ready to help you sell your home for the highest possible price ASAP

Provided through IDX via MiRealSource. Courtesy of MiRealSource Shareholder. Copyright MiRealSource.
Bought with G David Real Estate LLC





