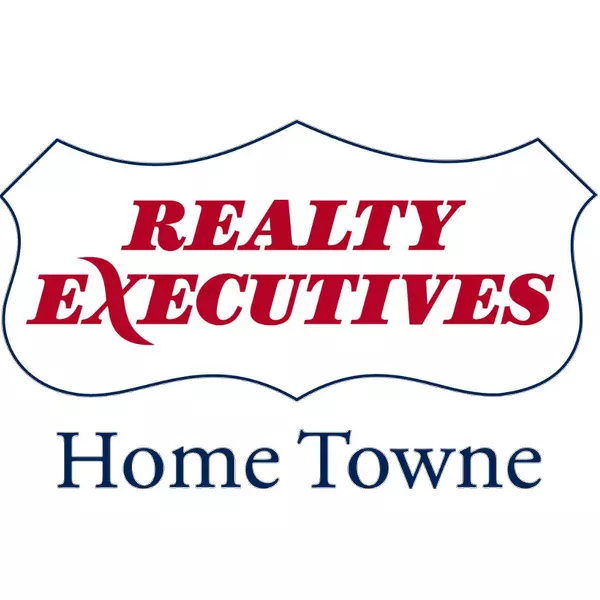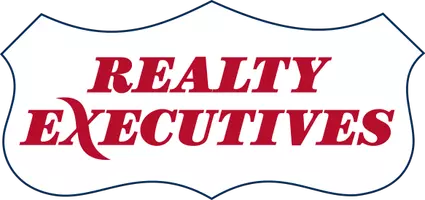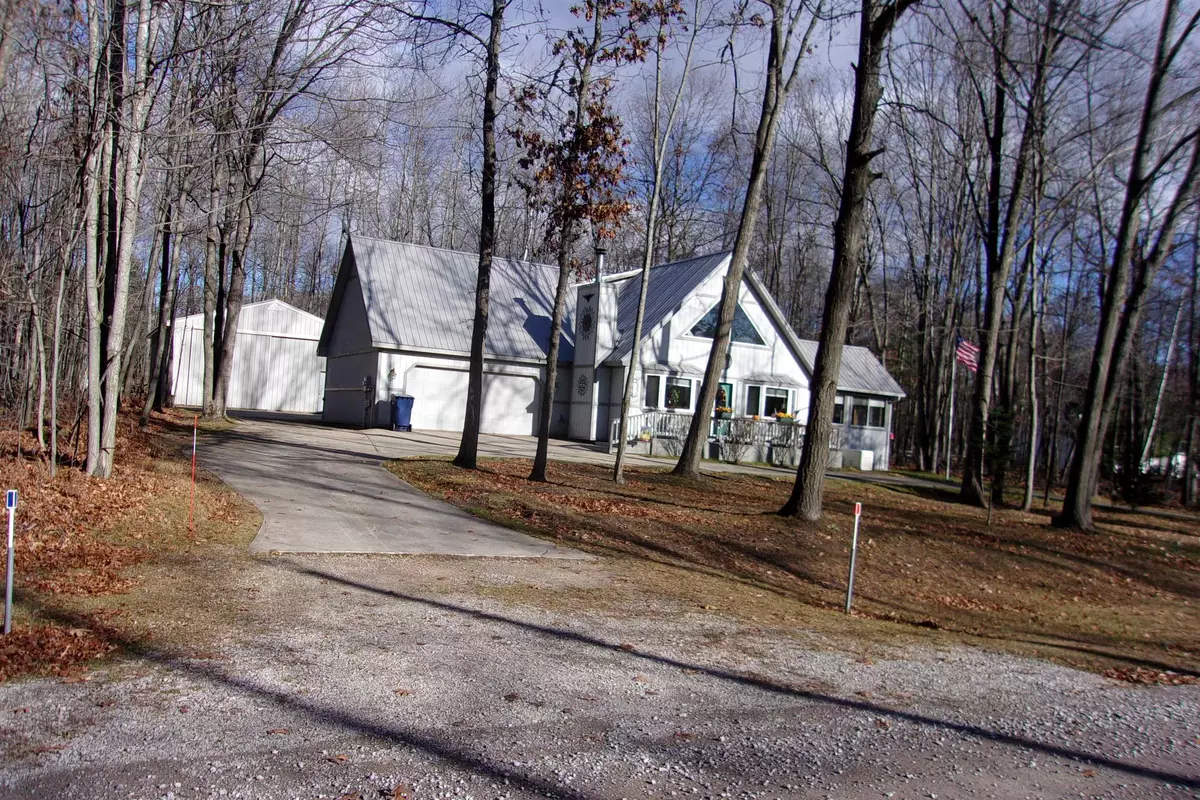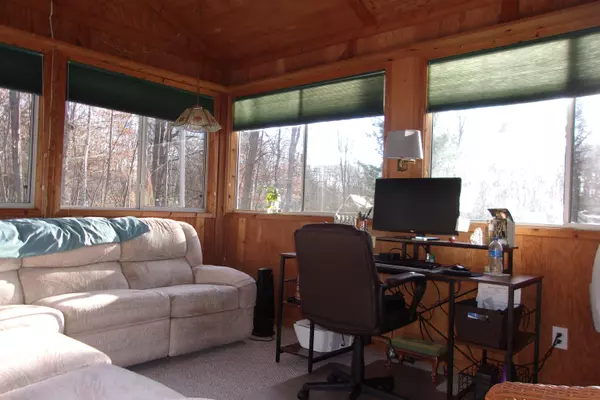$238,500
$249,000
4.2%For more information regarding the value of a property, please contact us for a free consultation.
6444 Cedarhurst Drive Lake, MI 48632
2 Beds
2 Baths
1,105 SqFt
Key Details
Sold Price $238,500
Property Type Single Family Home
Sub Type Single Family
Listing Status Sold
Purchase Type For Sale
Square Footage 1,105 sqft
Price per Sqft $215
Subdivision Birchwood Heights
MLS Listing ID 50128199
Sold Date 02/26/24
Style 1 1/2 Story
Bedrooms 2
Full Baths 2
Abv Grd Liv Area 1,105
Year Built 1996
Annual Tax Amount $1,744
Tax Year 2022
Lot Size 0.730 Acres
Acres 0.73
Lot Dimensions 120x175
Property Description
Beautifully maintained 2 BD 2 Full Bath Chalet at Lake of the Pines Sits on 3 lots with paved circle drive and paved parking in front of the 30 x 40 pole barn w/12 ft walls and plug in for your RV Plenty of room for parking your Motor home inside! Workshop built inside the Pole Barn also very nice! Home has 2 car attached garage and 16x21 unfinished Bonus room above that and a newer Steel Roof on Home and Garage Very clean home all move in ready and comes with Bay windows in Living room and Dining room wood burning fireplace and Season Room that is heated with wall mount space heater Main floor of home is all set up with hand rails and bars to assist you in getting around easily Wrap around Decking and whole house generator plus lovely wooded site make this a very comfortable place to be! Enjoy the Large All Sports Lake Clubhouse Campgrounds Beach and Hunting Land plus Nature preserve and more that comes with the Association at Lake of the Pines Really Great fishing and many organized activities throughout the year Just off M 115 and close to US 10 Near shopping and Hospital in Clare Access to lots of Trails State Land golfing skiing and the Muskegon River for outdoor sports!
Location
State MI
County Clare
Area Freeman Twp (18003)
Interior
Interior Features Bay Window, Cable/Internet Avail., Cathedral/Vaulted Ceiling, Spa/Jetted Tub, Window Treatment(s)
Heating Forced Air
Fireplaces Type LivRoom Fireplace, Wood Burning
Appliance Dryer, Microwave, Range/Oven, Refrigerator, Washer
Exterior
Parking Features Attached Garage
Garage Spaces 2.0
Garage Yes
Building
Story 1 1/2 Story
Foundation Crawl
Water Private Well
Architectural Style Chalet
Structure Type Wood
Schools
School District Farwell Area Schools
Others
Ownership Trust
SqFt Source Assessors Data
Energy Description Natural Gas
Acceptable Financing Cash
Listing Terms Cash
Financing Cash,Conventional
Read Less
Want to know what your home might be worth? Contact us for a FREE valuation!

Our team is ready to help you sell your home for the highest possible price ASAP

Provided through IDX via MiRealSource. Courtesy of MiRealSource Shareholder. Copyright MiRealSource.
Bought with NON-MLS MEMBER OFFICE





