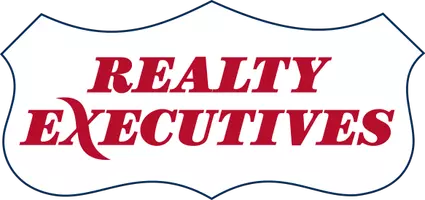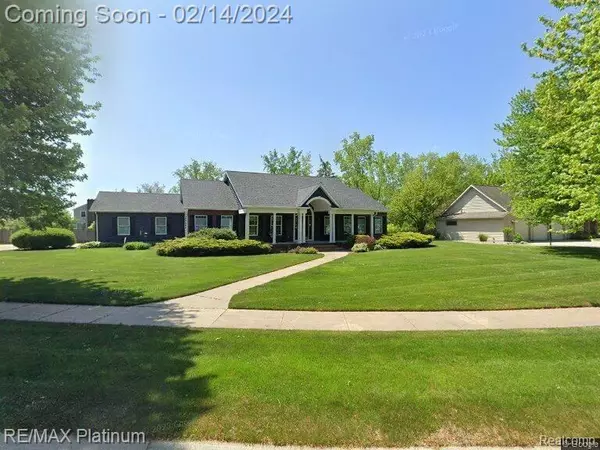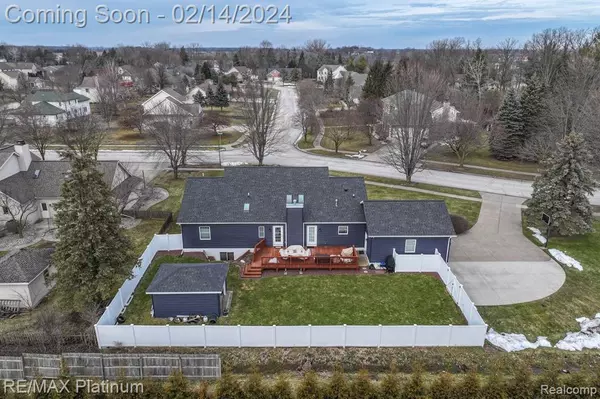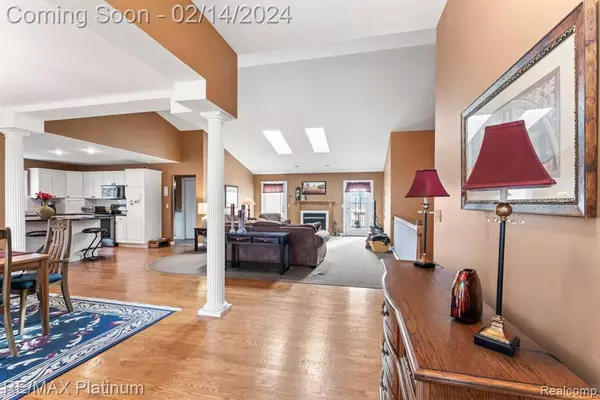$410,000
$409,900
For more information regarding the value of a property, please contact us for a free consultation.
1145 STANLEY Road Auburn, MI 48611 9356
3 Beds
3 Baths
2,232 SqFt
Key Details
Sold Price $410,000
Property Type Single Family Home
Sub Type Single Family
Listing Status Sold
Purchase Type For Sale
Square Footage 2,232 sqft
Price per Sqft $183
Subdivision Country Estates
MLS Listing ID 60287518
Sold Date 03/28/24
Style 1 Story
Bedrooms 3
Full Baths 2
Half Baths 1
Abv Grd Liv Area 2,232
Year Built 1999
Annual Tax Amount $5,702
Lot Size 0.550 Acres
Acres 0.55
Lot Dimensions 65x226x150x250
Property Description
From the moment you step inside the front door of this sprawling ranch, you will immediately sense the welcoming ambiance of its open floor plan. However, beyond the spaciousness, there's an undeniable warmth and coziness that envelops you, making you feel right at home. This 2232 square foot gem boasts a new furnace (2022), ensuring comfort during every season. The exterior is adorned with new marine blue siding and trim (2019), backed by a lifetime transerable warranty, while the roof, replaced in 2020, boasts lifetime shingles supported by a 20-year transferable warranty. Professionally landscaped with a sprinkler system, the oversized lot offers a fenced backyard with a white vinyl privacy fence, perfect for relaxation or entertaining. Inside, discover all-new stainless steel appliances (2019), new counter top, sink & faucet (2019) enhancing the kitchen's appeal. Additionally, the basement is finished with Owen's Corning insulation compressed panels & is stubbed and ready for an additional bathroom, providing endless possibilities for customization. Located within close proximety of the expressway, great restaurants & scenic walking trails in both Williams Township Park and Auburn Park, this home seamlessly combines comfort, style, and convenience. Don't miss the chance to experience the perfect blend of spaciousness and warmth in this remarkable property!
Location
State MI
County Bay
Area Williams Twp (09014)
Rooms
Basement Partially Finished
Interior
Heating Forced Air
Cooling Ceiling Fan(s), Central A/C
Fireplaces Type Gas Fireplace
Exterior
Parking Features Attached Garage, Electric in Garage, Gar Door Opener, Side Loading Garage
Garage Spaces 2.0
Garage Yes
Building
Story 1 Story
Foundation Basement
Water Public Water
Architectural Style Ranch
Structure Type Vinyl Siding
Schools
School District Bay City School District
Others
Ownership Private
Energy Description Natural Gas
Acceptable Financing Conventional
Listing Terms Conventional
Financing Cash,Conventional,FHA,VA
Read Less
Want to know what your home might be worth? Contact us for a FREE valuation!
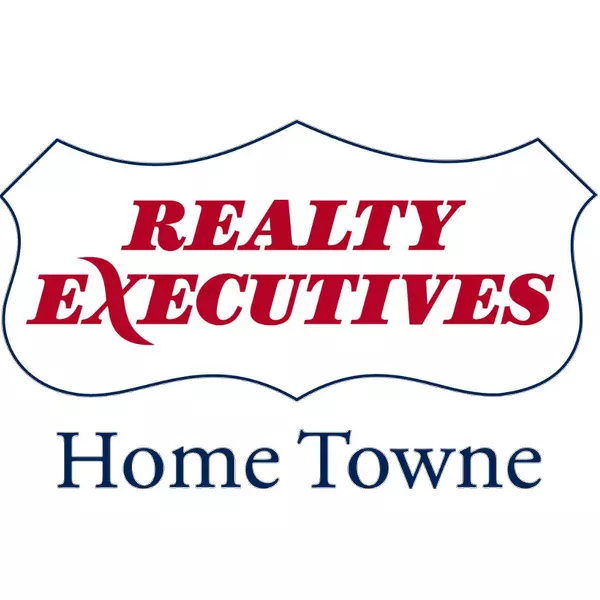
Our team is ready to help you sell your home for the highest possible price ASAP

Provided through IDX via MiRealSource. Courtesy of MiRealSource Shareholder. Copyright MiRealSource.
Bought with Century 21 Signature Realty

