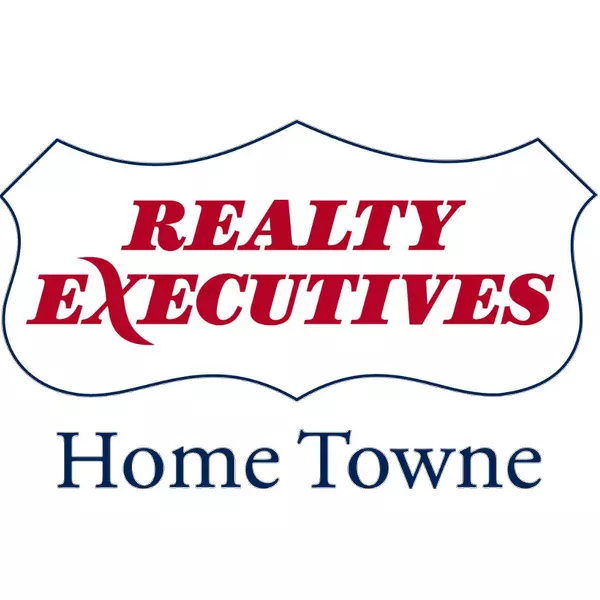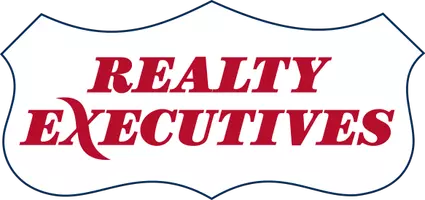$540,000
$549,000
1.6%For more information regarding the value of a property, please contact us for a free consultation.
49472 Yale Drive Macomb, MI 48044
4 Beds
4 Baths
3,009 SqFt
Key Details
Sold Price $540,000
Property Type Single Family Home
Sub Type Single Family
Listing Status Sold
Purchase Type For Sale
Square Footage 3,009 sqft
Price per Sqft $179
Subdivision Fieldstone Estates
MLS Listing ID 50134010
Sold Date 04/12/24
Style 1 1/2 Story
Bedrooms 4
Full Baths 3
Half Baths 1
Abv Grd Liv Area 3,009
Year Built 2001
Annual Tax Amount $7,016
Tax Year 2023
Lot Size 0.320 Acres
Acres 0.32
Lot Dimensions 90 x 157
Property Description
Welcome to this stunning 3200 sqft split-level home in the heart of Macomb Twp, nestled within the desirable Fieldstone Estates sub. This property screams elegance with granite countertops, gleaming hardwood floors, and breathtaking vaulted ceilings. The layout includes a cozy den/study, a separate formal dining room for memorable gatherings, and a master ensuite featuring his & hers walk-in closets and a master bath with dual sinks. With a total of 4 bedrooms and 3.5 baths, this home accommodates both comfort and privacy. The fully finished basement is an entertainer's dream, featuring a workout room, wet bar, game room area, and a separate pool table room, alongside another full bathroom and plenty of extra storage. Step outside to a large private corner lot backyard, complete with a large, paved patio and a beautiful stone built in wet bar, perfect for outdoor enjoyment. The 3-car garage is a family's dream, with plenty of storage and space. This home truly is a gem in a highly sought-after neighborhood, offering a blend of luxury and a welcoming atmosphere that's sure to make you feel right at home. Schedule you're showing today, this one won't last long!
Location
State MI
County Macomb
Area Macomb Twp (50008)
Rooms
Basement Finished
Interior
Interior Features Ceramic Floors, Hardwood Floors, Spa/Jetted Tub, Sump Pump, Walk-In Closet, Wet Bar/Bar
Hot Water Gas
Heating Forced Air, Humidifier
Cooling Ceiling Fan(s), Central A/C
Fireplaces Type FamRoom Fireplace
Appliance Dishwasher, Dryer, Microwave, Range/Oven, Refrigerator, Washer
Exterior
Parking Features Attached Garage
Garage Spaces 3.0
Garage Yes
Building
Story 1 1/2 Story
Foundation Basement
Water Public Water
Architectural Style Split Level
Structure Type Brick,Vinyl Siding
Schools
School District Chippewa Valley Schools
Others
HOA Fee Include Snow Removal,Trash Removal
Ownership Private
SqFt Source Estimated
Energy Description Natural Gas
Acceptable Financing Conventional
Listing Terms Conventional
Financing Cash,Conventional
Read Less
Want to know what your home might be worth? Contact us for a FREE valuation!

Our team is ready to help you sell your home for the highest possible price ASAP

Provided through IDX via MiRealSource. Courtesy of MiRealSource Shareholder. Copyright MiRealSource.
Bought with EXP Realty






