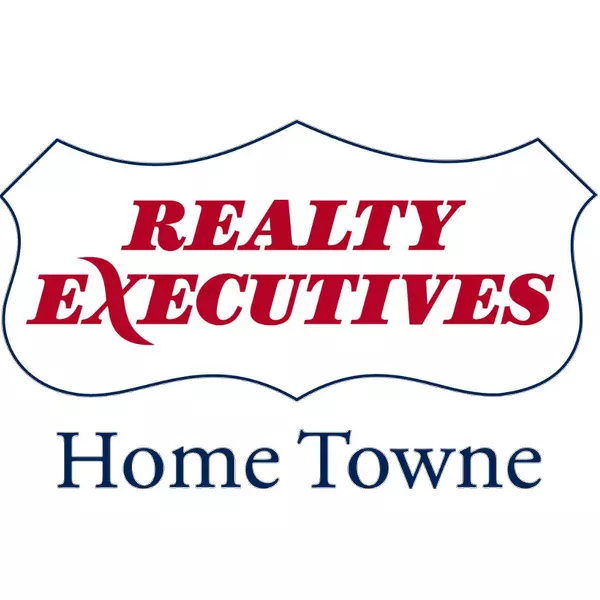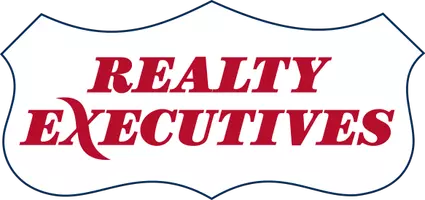$343,000
$349,900
2.0%For more information regarding the value of a property, please contact us for a free consultation.
2031 KEYSTONE Drive Sterling Heights, MI 48310 2850
3 Beds
2 Baths
1,820 SqFt
Key Details
Sold Price $343,000
Property Type Single Family Home
Sub Type Single Family
Listing Status Sold
Purchase Type For Sale
Square Footage 1,820 sqft
Price per Sqft $188
Subdivision Arlingdale Hgts
MLS Listing ID 60303592
Sold Date 06/25/24
Style Quad-Level
Bedrooms 3
Full Baths 2
Abv Grd Liv Area 1,820
Year Built 1978
Annual Tax Amount $5,620
Lot Size 7,405 Sqft
Acres 0.17
Lot Dimensions 62.00 x 118.00
Property Description
Well kept and maintained 3beds Quad-level house in a nice neighborhood close to shopping centers & park, with easy access to highways makes the location desirable. Big updates been made to this gem every few years, new Pella windows, front door replaced, new HVAC system, new roofing, new carpeting, re-poured slab all around the house with new patio in the back yard. Were all done 2020-2023. Specious living and family rooms with two full baths. Look no further and come make it your own home.
Location
State MI
County Macomb
Area Sterling Heights (50012)
Rooms
Basement Partially Finished
Interior
Heating Forced Air
Cooling Attic Fan, Central A/C
Fireplaces Type FamRoom Fireplace
Exterior
Parking Features Attached Garage, Gar Door Opener
Garage Spaces 2.0
Garage Yes
Building
Story Quad-Level
Foundation Basement
Water Public Water
Architectural Style Split Level, Other
Structure Type Brick,Other,Vinyl Siding
Schools
School District Warren Consolidated Schools
Others
Ownership Private
Energy Description Natural Gas
Acceptable Financing Conventional
Listing Terms Conventional
Financing Cash,Conventional,FHA,VA
Read Less
Want to know what your home might be worth? Contact us for a FREE valuation!

Our team is ready to help you sell your home for the highest possible price ASAP

Provided through IDX via MiRealSource. Courtesy of MiRealSource Shareholder. Copyright MiRealSource.
Bought with Internet Real Estate, Inc






