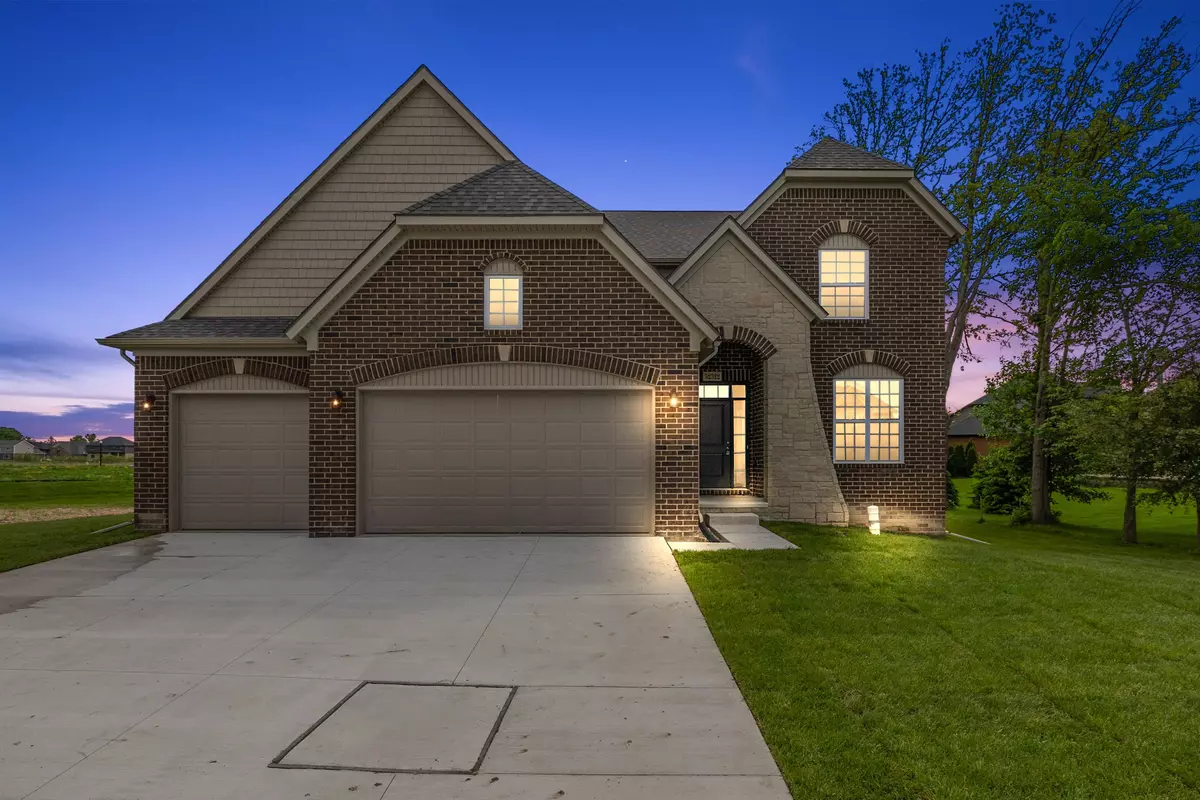$649,900
$649,900
For more information regarding the value of a property, please contact us for a free consultation.
52322 MONACO Drive Macomb, MI 48042
4 Beds
3 Baths
3,020 SqFt
Key Details
Sold Price $649,900
Property Type Single Family Home
Sub Type Single Family
Listing Status Sold
Purchase Type For Sale
Square Footage 3,020 sqft
Price per Sqft $215
Subdivision Wellington Estates
MLS Listing ID 60308140
Sold Date 08/06/24
Style 2 Story
Bedrooms 4
Full Baths 2
Half Baths 1
Abv Grd Liv Area 3,020
Year Built 2024
Annual Tax Amount $1,983
Lot Size 0.860 Acres
Acres 0.86
Lot Dimensions 131.00 x 288.00
Property Description
Step into Wellington Estates, where luxury meets comfort. This stunning Brick Colonial boasts over 3000 square feet of living space, featuring 4 bedrooms, 2.5 baths, and a spacious study adjacent to the grand two-story foyer. As you enter the Great Room, you'll be greeted by high ceilings that elevate the ambiance. The expansive kitchen is a chef's dream, offering ample cabinet space, a generous walk-in pantry, and a sizable island perfect for gatherings. Enjoy meals in the bright and airy nook, flooded with natural light and complemented by a convenient doorwall leading to your own private Loggia—an idyllic spot to unwind at any time of day. From the 3-car garage, step into a sizable mud hall, keeping your home tidy and organized effortlessly. Upstairs, discover a laundry center and walk-in closets in every bedroom, ensuring both convenience and ample storage. The primary bedroom welcomes you with a double door entry and ample space for a king-sized bed and seating area. Indulge in relaxation within the expansive private bath, boasting a tiled tub deck, large shower with a convenient seat. Price includes a lot premium, as well as sod and sprinklers, ensuring your outdoor space is as pristine as your indoor sanctuary.
Location
State MI
County Macomb
Area Macomb Twp (50008)
Rooms
Basement Unfinished
Interior
Heating Forced Air
Fireplaces Type Gas Fireplace, Grt Rm Fireplace
Exterior
Parking Features Attached Garage
Garage Spaces 3.0
Garage Yes
Building
Story 2 Story
Foundation Basement
Water Public Water
Architectural Style Colonial
Structure Type Brick,Stone
Schools
School District New Haven Community Schools
Others
Ownership Private
Assessment Amount $32
Energy Description Natural Gas
Acceptable Financing Conventional
Listing Terms Conventional
Financing Cash,Conventional
Pets Allowed Cats Allowed, Dogs Allowed
Read Less
Want to know what your home might be worth? Contact us for a FREE valuation!

Our team is ready to help you sell your home for the highest possible price ASAP

Provided through IDX via MiRealSource. Courtesy of MiRealSource Shareholder. Copyright MiRealSource.
Bought with RE/MAX Leading Edge






