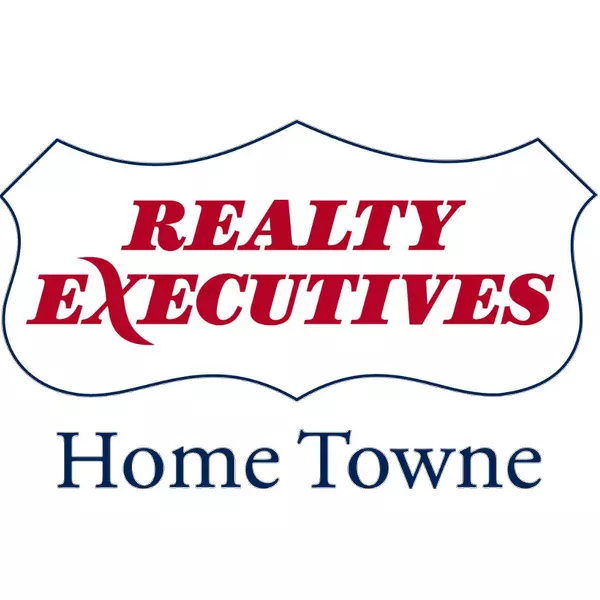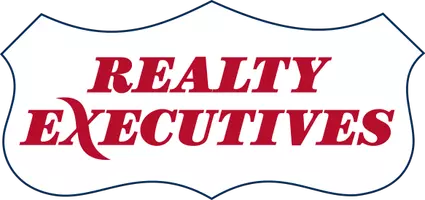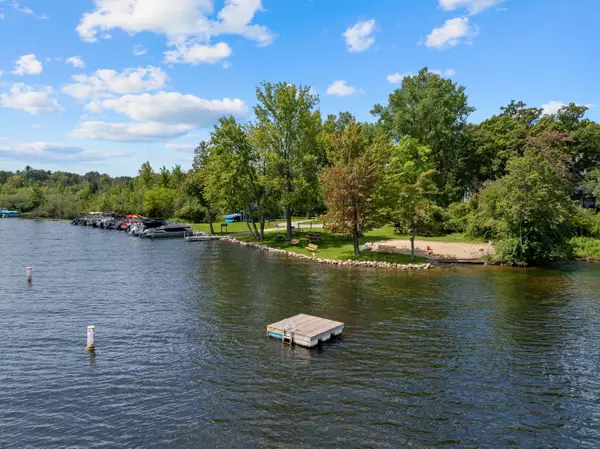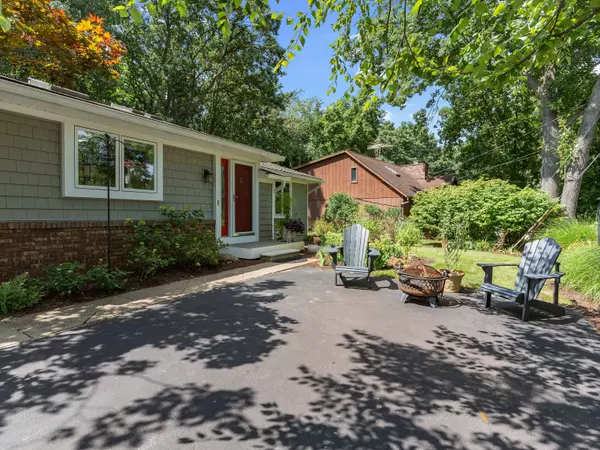$430,000
$399,000
7.8%For more information regarding the value of a property, please contact us for a free consultation.
5026 GALLAGHER Boulevard Whitmore Lake, MI 48189 9378
3 Beds
3 Baths
1,480 SqFt
Key Details
Sold Price $430,000
Property Type Single Family Home
Sub Type Single Family
Listing Status Sold
Purchase Type For Sale
Square Footage 1,480 sqft
Price per Sqft $290
Subdivision Strawberry Point Bluffs Sub
MLS Listing ID 60327249
Sold Date 08/20/24
Style 1 Story
Bedrooms 3
Full Baths 2
Half Baths 1
Abv Grd Liv Area 1,480
Year Built 1979
Annual Tax Amount $2,851
Lot Size 0.360 Acres
Acres 0.36
Lot Dimensions 108.00x150.00x139.00x154.
Property Description
Get ready for the perfect blend of comfort, privacy and lake life! Offering 3 Bedrooms, 2.5 Baths and 2556 Total Finished Square Feet, including a Finished Lower Level, this Ranch-Style Home in the highly desirable Strawberry Point Bluffs is the Home you have been waiting for! Greeted at first sight by beautiful landscaping and new vinyl siding & gutters (2019), the exterior boasts privacy with mature greenery all the way around! Upon entering, you're greeted by beautiful hardwood floors and an abundance of natural light throughout! The beautifully updated Kitchen (2014) provides ample cabinetry and counter space paired with a large center island, granite counters, tiled backsplash and stainless steel appliances. The open-concept floor plan is perfect for entertaining with a dedicated dining area/living room combo featuring vaulted ceilings and a built-in fireplace! The stunning 3 seasons room adds desirable additional living space with tongue-and-groove surrounding the room and views of your private back yard! The Primary Ensuite offers a WIC and large bathroom w/ linen closet! Get ready for lake amenities! This Home includes Beach and Park Access on Strawberry Lake on the Portage Chain of Lakes with a Dock Lottery System in place! Homes in Strawberry Point Bluffs do not come up for sale often and this one has been meticulously maintained with features and amenities that will make you want to move!
Location
State MI
County Livingston
Area Hamburg Twp (47007)
Rooms
Basement Finished
Interior
Interior Features Cable/Internet Avail., DSL Available, Wet Bar/Bar
Hot Water Gas
Heating Forced Air
Cooling Ceiling Fan(s), Central A/C
Fireplaces Type FamRoom Fireplace, Gas Fireplace, LivRoom Fireplace, Natural Fireplace
Appliance Dishwasher, Disposal, Dryer, Microwave, Range/Oven, Refrigerator, Washer
Exterior
Parking Features Attached Garage, Electric in Garage, Gar Door Opener, Direct Access
Garage Spaces 2.0
Garage Description 18x24
Garage Yes
Building
Story 1 Story
Foundation Basement
Water Private Well
Architectural Style Ranch
Structure Type Brick,Vinyl Siding
Schools
School District Pinckney Community Schools
Others
HOA Fee Include Maintenance Grounds
Ownership Private
Energy Description Natural Gas
Acceptable Financing Cash
Listing Terms Cash
Financing Cash,Conventional,VA
Read Less
Want to know what your home might be worth? Contact us for a FREE valuation!

Our team is ready to help you sell your home for the highest possible price ASAP

Provided through IDX via MiRealSource. Courtesy of MiRealSource Shareholder. Copyright MiRealSource.
Bought with Real Estate One-Brighton





