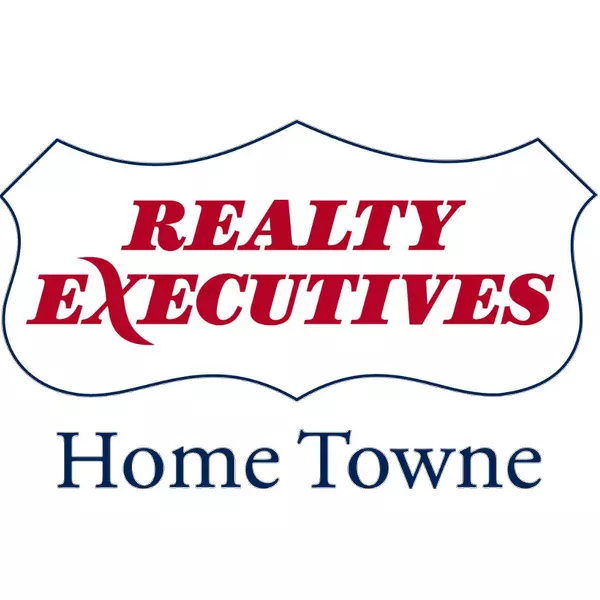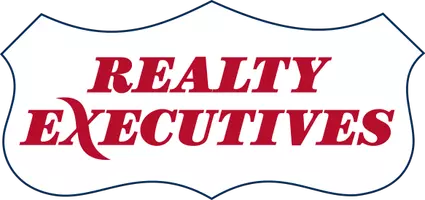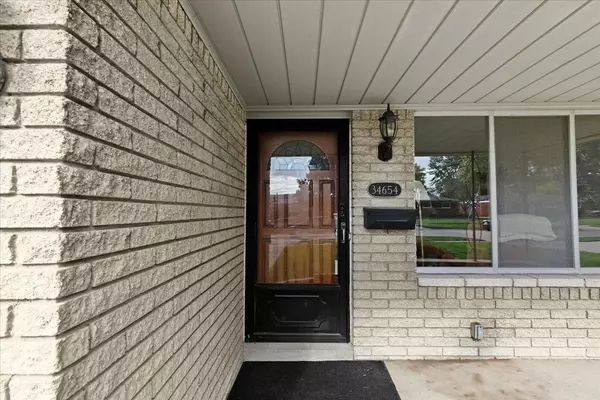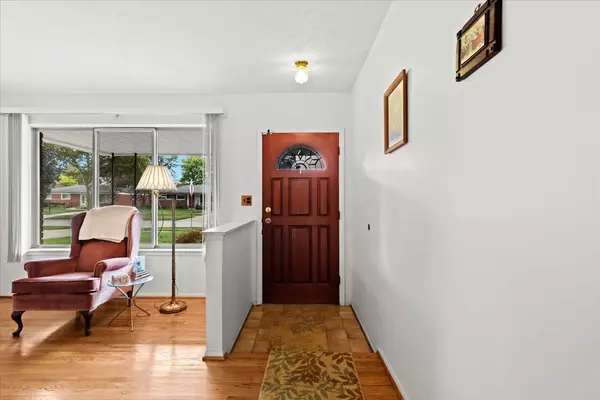$300,000
$300,000
For more information regarding the value of a property, please contact us for a free consultation.
34654 GREENTREES Road Sterling Heights, MI 48312 5515
3 Beds
2 Baths
1,436 SqFt
Key Details
Sold Price $300,000
Property Type Single Family Home
Sub Type Single Family
Listing Status Sold
Purchase Type For Sale
Square Footage 1,436 sqft
Price per Sqft $208
Subdivision Kingsley
MLS Listing ID 60333536
Sold Date 10/11/24
Style 1 Story
Bedrooms 3
Full Baths 1
Half Baths 1
Abv Grd Liv Area 1,436
Year Built 1970
Annual Tax Amount $3,241
Lot Size 7,405 Sqft
Acres 0.17
Lot Dimensions 60.00 x 120.00
Property Description
Charming Three-Bedroom Brick Home in Sterling Heights Nestled in the highly sought-after neighborhood near 15 Mile and Moravian, this solid brick home perfectly blends classic charm with modern convenience. Boasting three spacious bedrooms and one and a half baths, this property is ideal for families or anyone looking to enjoy all that Sterling Heights has to offer. Step inside to discover beautiful hardwood floors throughout, complemented by an open-concept kitchen that flows effortlessly into the family room—perfect for entertaining. The family room features cathedral ceilings and a natural fireplace, adding warmth and character to the space. The full-size basement offers endless possibilities, whether you envision additional living space, a home office, or a recreational area. Outside, a beautifully manicured yard awaits, complete with a lovely patio for outdoor dining and relaxation. The property also includes a large shed and a brick privacy wall, enhancing both functionality and seclusion. Located in a tranquil yet convenient area, this home offers easy access to local amenities, making it a rare find in today’s market. Please note that the sale of this home will require probate approval. Don’t miss out on this opportunity—schedule your showing today!
Location
State MI
County Macomb
Area Sterling Heights (50012)
Rooms
Basement Finished
Interior
Hot Water Gas
Heating Forced Air
Cooling Ceiling Fan(s), Central A/C
Fireplaces Type FamRoom Fireplace
Appliance Dishwasher, Disposal, Dryer, Microwave, Range/Oven, Washer
Exterior
Parking Features Attached Garage
Garage Spaces 2.0
Garage Yes
Building
Story 1 Story
Foundation Basement
Water Public Water
Architectural Style Ranch
Structure Type Brick
Schools
School District Warren Consolidated Schools
Others
Ownership Private
Energy Description Natural Gas
Acceptable Financing Cash
Listing Terms Cash
Financing Cash,Conventional,FHA,VA
Pets Allowed Cats Allowed, Dogs Allowed
Read Less
Want to know what your home might be worth? Contact us for a FREE valuation!

Our team is ready to help you sell your home for the highest possible price ASAP

Provided through IDX via MiRealSource. Courtesy of MiRealSource Shareholder. Copyright MiRealSource.
Bought with Home Pride Realty






