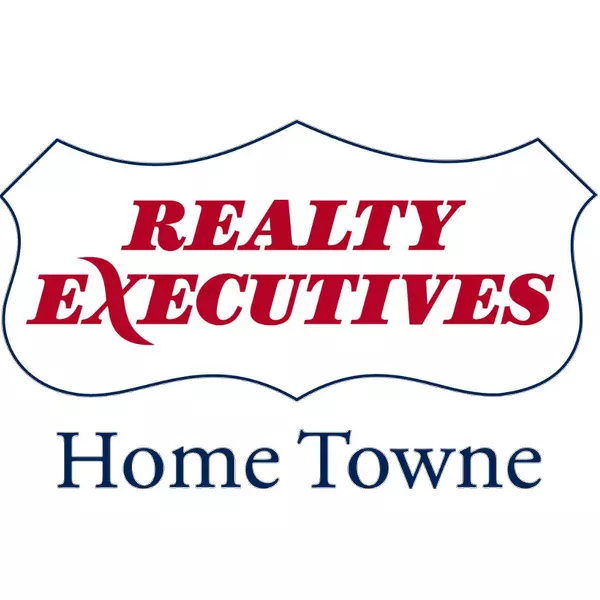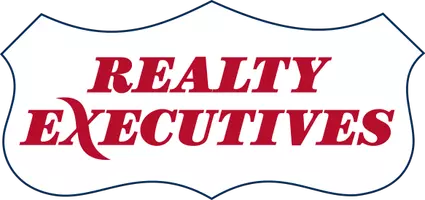$230,000
$224,999
2.2%For more information regarding the value of a property, please contact us for a free consultation.
20451 SENECA Avenue Trenton, MI 48183 5081
3 Beds
2 Baths
1,213 SqFt
Key Details
Sold Price $230,000
Property Type Single Family Home
Sub Type Single Family
Listing Status Sold
Purchase Type For Sale
Square Footage 1,213 sqft
Price per Sqft $189
Subdivision Executive Hills Sub
MLS Listing ID 60340463
Sold Date 10/11/24
Style 1 Story
Bedrooms 3
Full Baths 1
Half Baths 1
Abv Grd Liv Area 1,213
Year Built 1971
Annual Tax Amount $2,742
Lot Size 6,534 Sqft
Acres 0.15
Lot Dimensions 57.00 x 115.00
Property Description
This cozy 3-bedroom, 1.5-bath ranch is the perfect place to continue your homeownership journey. Located in the peaceful Executive Hills Subdivision, this house has everything you need to settle in and make it your own. As you walk in, you'll find a bright and airy living room, filled with natural light from large windows—ideal for relaxing after a long day. The kitchen is equipped with plenty of cabinet space, a gas stove, a dishwasher, and a stylish backsplash, making it perfect for whipping up meals and entertaining friends and family. Over the last few years, the home has been updated with a new roof, new windows, new exterior doors, and a new water heater, so you won’t have to worry about big-ticket maintenance. Fresh flooring throughout adds warmth, while the full basement offers plenty of potential—whether you dream of creating a home office, a cozy rec room, or just extra storage space. The fully fenced backyard is great for pets, outdoor fun, or summer BBQs. You’ll also enjoy the convenience of a detached 2-car garage and central air to keep you cool in the warmer months. Located close to major roads like Gibraltar and Allen, this home puts you near local shops, restaurants, and everything you need while offering a quiet spot to come home to. With its recent updates and comfortable layout, this home is ready for you to move in and start creating memories. It’s the perfect first step on your homeownership journey—schedule a tour today and imagine your life here!
Location
State MI
County Wayne
Area Brownstown Twp (82171)
Rooms
Basement Unfinished
Interior
Hot Water Gas
Heating Forced Air
Cooling Ceiling Fan(s), Central A/C
Appliance Dishwasher, Disposal, Microwave, Range/Oven
Exterior
Parking Features Detached Garage
Garage Spaces 2.0
Garage Yes
Building
Story 1 Story
Foundation Basement
Water Public Water
Architectural Style Ranch
Structure Type Brick
Schools
School District Gibraltar School District
Others
Ownership Private
Assessment Amount $254
Energy Description Natural Gas
Acceptable Financing Conventional
Listing Terms Conventional
Financing Cash,Conventional,FHA,VA
Read Less
Want to know what your home might be worth? Contact us for a FREE valuation!

Our team is ready to help you sell your home for the highest possible price ASAP

Provided through IDX via MiRealSource. Courtesy of MiRealSource Shareholder. Copyright MiRealSource.
Bought with Synergy Realty Group





