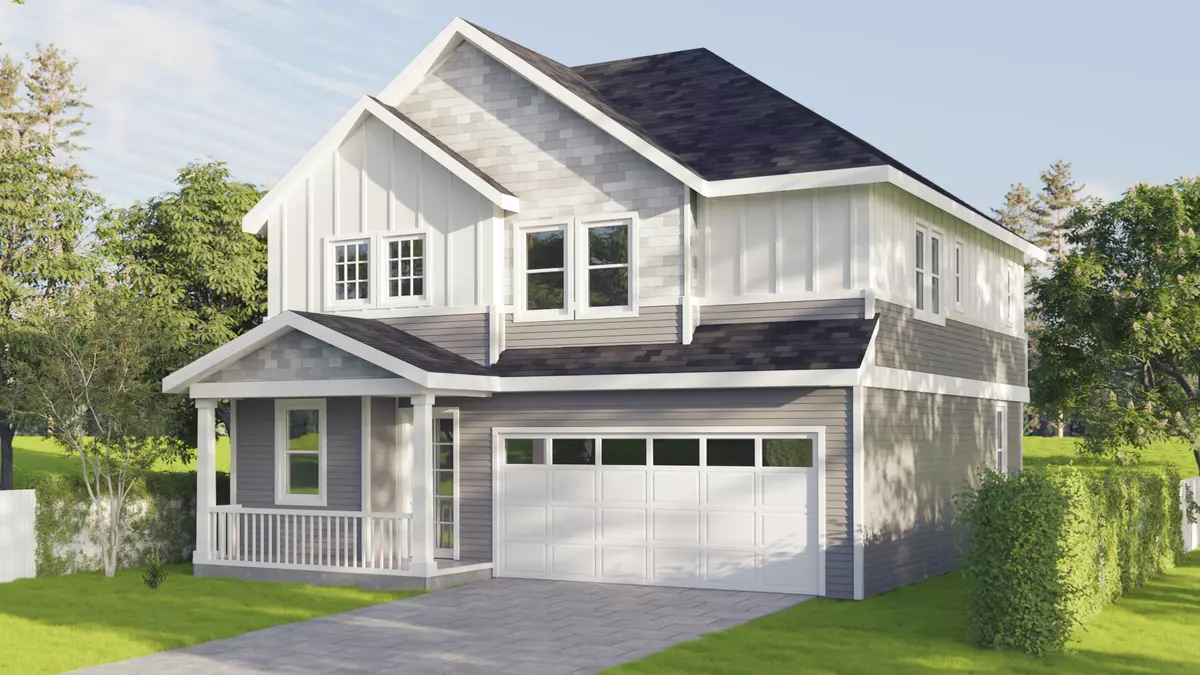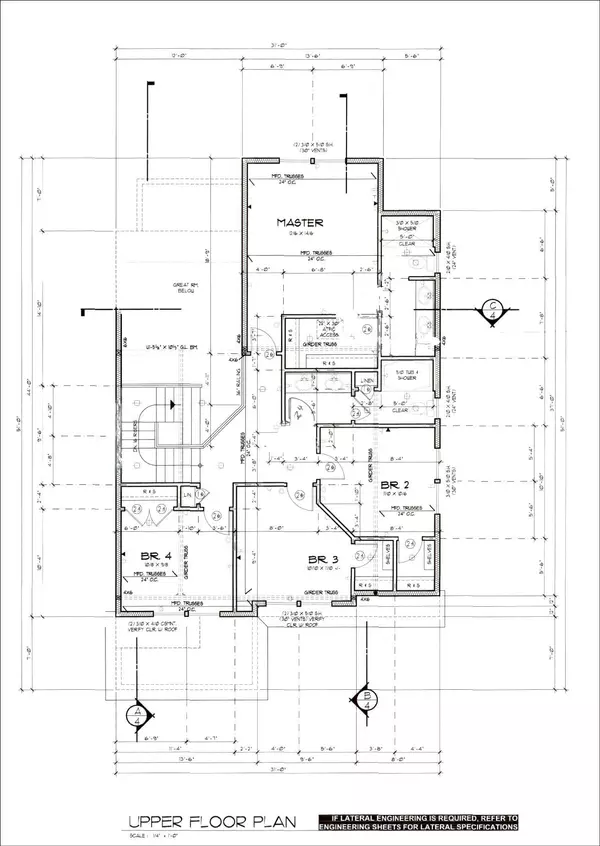$427,850
$419,000
2.1%For more information regarding the value of a property, please contact us for a free consultation.
530 Alpeana Street Auburn Hills, MI 48326 4561
4 Beds
3 Baths
1,790 SqFt
Key Details
Sold Price $427,850
Property Type Single Family Home
Sub Type Single Family
Listing Status Sold
Purchase Type For Sale
Square Footage 1,790 sqft
Price per Sqft $239
Subdivision Lake Angelus Heights
MLS Listing ID 60278367
Sold Date 10/31/24
Style 2 Story
Bedrooms 4
Full Baths 2
Half Baths 1
Abv Grd Liv Area 1,790
Year Built 2024
Annual Tax Amount $633
Lot Size 7,405 Sqft
Acres 0.17
Lot Dimensions 50 x 150
Property Description
Welcome home to this charming new build colonial residence, expertly crafted by Jablan Construction. Step into an inviting space with an open staircase that seamlessly connects the two levels, creating an airy and welcoming atmosphere. The study is a quiet retreat adorned with built-in bookshelves, offering a cozy haven for work or leisure. Upstairs, discover four generously sized bedrooms, each providing comfort and ample space. The two large full baths boast double sinks, providing convenience and luxury for busy households. The primary bedroom includes a spacious walk-in closet, offering both style and functionality. This custom-built home features Anderson windows throughout, showcasing quality craftsmanship and attention to detail. The kitchen, with its peninsula layout, opens seamlessly to the great room, creating a central hub for daily activities and gatherings. A storage shed behind the home is perfect for organizing tools and gardening supplies, ensuring your garage remains spotless and clutter-free. Embrace the opportunity to put your personal touch on this residence, turning it into your very own personalized haven. Construction to be completed this spring. Don't miss the chance to make this your dream home – schedule an appointment today!
Location
State MI
County Oakland
Area Auburn Hills (63141)
Rooms
Basement Unfinished
Interior
Interior Features DSL Available
Heating Forced Air
Cooling Central A/C
Fireplaces Type Gas Fireplace, Grt Rm Fireplace
Appliance Dishwasher, Disposal, Dryer, Range/Oven, Washer
Exterior
Parking Features Attached Garage, Direct Access, Electric in Garage
Garage Spaces 2.0
Garage Description 18 x 22
Garage Yes
Building
Story 2 Story
Foundation Basement
Water Public Water
Architectural Style Colonial
Structure Type Vinyl Siding
Schools
School District Pontiac City School District
Others
Ownership Private
Energy Description Natural Gas
Acceptable Financing FHA
Listing Terms FHA
Financing Cash,Conventional,FHA,VA
Read Less
Want to know what your home might be worth? Contact us for a FREE valuation!

Our team is ready to help you sell your home for the highest possible price ASAP

Provided through IDX via MiRealSource. Courtesy of MiRealSource Shareholder. Copyright MiRealSource.
Bought with REALTEAM Real Estate





