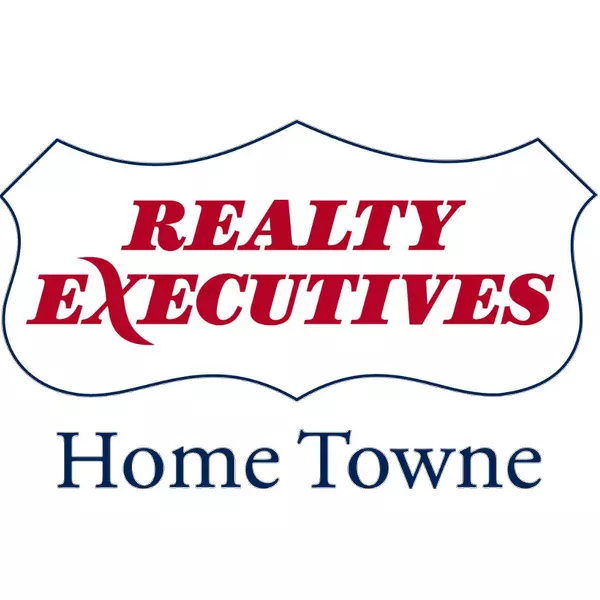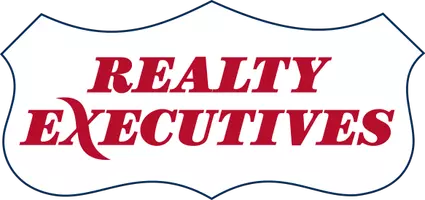$1,378,000
$1,378,000
For more information regarding the value of a property, please contact us for a free consultation.
540 BERWYN Street Birmingham, MI 48009 1582
5 Beds
6 Baths
3,529 SqFt
Key Details
Sold Price $1,378,000
Property Type Single Family Home
Sub Type Single Family
Listing Status Sold
Purchase Type For Sale
Square Footage 3,529 sqft
Price per Sqft $390
Subdivision Meyering Land Co'S Birmingham Highlands Sub No 1
MLS Listing ID 60346199
Sold Date 11/13/24
Style 2 Story
Bedrooms 5
Full Baths 4
Half Baths 2
Abv Grd Liv Area 3,529
Year Built 1929
Annual Tax Amount $13,951
Lot Size 0.360 Acres
Acres 0.36
Lot Dimensions 80.00 x 137.00
Property Description
*Multiple Offers. Offers due 10/13 by 4PM. You will love this updated and renovated Georgian Colonial on a sprawling .36-acre lot on one of the most beautiful streets in Birmingham! The charm of vintage architecture meets modern living in this rare find. A circular drive leads you to the grand front entrance and a gracious foyer draws you into a spacious and lovely living room with Pewabic Pottery tile gas fireplace, carved mantel, wet plaster cove moldings, and grand 9-foot ceilings. French doors lead to a stunning 3-season room with breathtaking views. Enjoy entertaining in the stately formal dining room or spill outdoors onto the magnificent bluestone patio with custom outdoor fireplace in a private, park-like setting. Back inside, you’ll enjoy cooking in the spacious kitchen with gas chef’s stove, stainless appliances, large pantry, elegant black granite countertops, LED lighting, and a charming breakfast dining area. Upstairs you will be impressed by the oversized primary suite with an attached office space and a lavish newly renovated primary bath with Euro shower, a slipper soaking tub, marble-topped custom vanity, and stunning tile. The primary offers dual his/her custom closets & a lovely gas fireplace. The home also offers 4 other well-appointed bedrooms with hardwood floors, attached bathrooms, custom closet built-ins, and access to both a front and rear staircase. A beautiful study on the first floor boasts built-ins, a half bath, and magnificent views of the professionally landscaped backyard. In the lower level, you’ll be impressed by a grand family room with fireplace, custom cabinetry, LED lighting, wiring for surround sound, and the flexibility to be used as a workout space. Outside, you‘ll be thrilled with an attached heated 2-car garage and a detached bonus 1.5-car garage with staircase to a second-floor storage or game area. This lavish home and property are nestled in a vibrant neighborhood in close proximity to Seaholm & to downtown Birmingham’s restaurants, parks, and shopping district.
Location
State MI
County Oakland
Area Birmingham (63192)
Rooms
Basement Partially Finished
Interior
Hot Water Gas
Heating Hot Water
Cooling Central A/C
Fireplaces Type Basement Fireplace, Gas Fireplace, LivRoom Fireplace, Primary Bedroom Fireplace, Wood Stove
Appliance Dishwasher, Disposal, Dryer, Range/Oven, Refrigerator, Washer
Exterior
Garage Additional Garage(s), Attached Garage, Detached Garage, Electric in Garage, Gar Door Opener, Heated Garage, Side Loading Garage, Direct Access
Garage Spaces 3.5
Waterfront No
Garage Yes
Building
Story 2 Story
Foundation Basement
Water Public Water
Architectural Style Colonial
Structure Type Brick
Schools
School District Birmingham City School District
Others
Ownership Private
Energy Description Natural Gas
Acceptable Financing Conventional
Listing Terms Conventional
Financing Cash,Conventional
Read Less
Want to know what your home might be worth? Contact us for a FREE valuation!

Our team is ready to help you sell your home for the highest possible price ASAP

Provided through IDX via MiRealSource. Courtesy of MiRealSource Shareholder. Copyright MiRealSource.
Bought with The Agency Hall & Hunter






