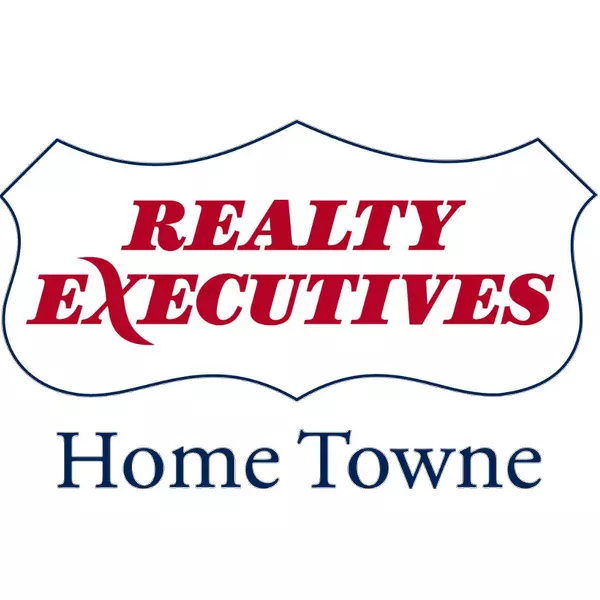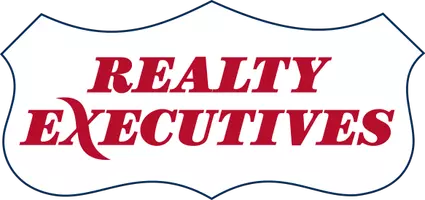$274,000
$284,500
3.7%For more information regarding the value of a property, please contact us for a free consultation.
2075 Tittabawassee Alger, MI 48610
4 Beds
2 Baths
1,918 SqFt
Key Details
Sold Price $274,000
Property Type Single Family Home
Sub Type Single Family
Listing Status Sold
Purchase Type For Sale
Square Footage 1,918 sqft
Price per Sqft $142
Subdivision Birchwood Resort
MLS Listing ID 50052219
Sold Date 12/10/21
Style 1 1/2 Story
Bedrooms 4
Full Baths 2
Abv Grd Liv Area 1,918
Year Built 1990
Annual Tax Amount $1,609
Tax Year 2020
Lot Size 0.860 Acres
Acres 0.86
Lot Dimensions 115x325x114x310
Property Description
Beautifully Updated 4 bedroom 2 bath Waterfront Home on Secord Lake. Sitting pretty on a gorgeous .86 acre wooded lot. Enjoy this private natural setting with 115 ft of level sand bottom water frontage. Relax on the shaded maintenance free deck or step inside to the heated & cooled sunroom for meals & entertaining. Large enough for seating, dining and even an exercise area. Inside you'll find an updated kitchen, semi custom cabinetry, quartz countertops, wood floors & stainless appliances. The living room is spacious with a gas fireplace that looks out to the light filled sunroom.Two bedrooms with double closets on the main floor and and a spa like modern tiled bath with oversized shower. Laundry area with newer W/D conveniently located in the entry mudroom. 2 bedrooms up, bonus area & updated full bath/ tiled shower. F/A furnace, A/C, on demand hot water heater & whole house generator. 3 stall pole barn & shed. Enjoy swimming, fishing & kayaking until full water levels return
Location
State MI
County Gladwin
Area Bourret Twp (26004)
Zoning Residential
Rooms
Basement Outside Entrance, Sump Pump
Interior
Interior Features Ceramic Floors, Hardwood Floors, Sump Pump, Window Treatment(s)
Hot Water Propane Hot Water, Tankless Hot Water
Heating Forced Air
Cooling Ceiling Fan(s), Central A/C
Fireplaces Type LivRoom Fireplace
Appliance Dishwasher, Microwave, Range/Oven, Refrigerator, Water Softener - Owned
Exterior
Parking Features Electric in Garage, Gar Door Opener
Garage Spaces 3.0
Garage Description 36x24
Garage Yes
Building
Story 1 1/2 Story
Foundation Crawl
Water Private Well
Architectural Style Cape Cod
Structure Type Vinyl Siding,Vinyl Trim
Schools
School District West Branch - Rose City Area Schools
Others
Ownership Private
SqFt Source Measured
Energy Description LP/Propane Gas
Acceptable Financing Cash
Listing Terms Cash
Financing Cash,Conventional,FHA,VA
Read Less
Want to know what your home might be worth? Contact us for a FREE valuation!

Our team is ready to help you sell your home for the highest possible price ASAP

Provided through IDX via MiRealSource. Courtesy of MiRealSource Shareholder. Copyright MiRealSource.
Bought with Non-Member






