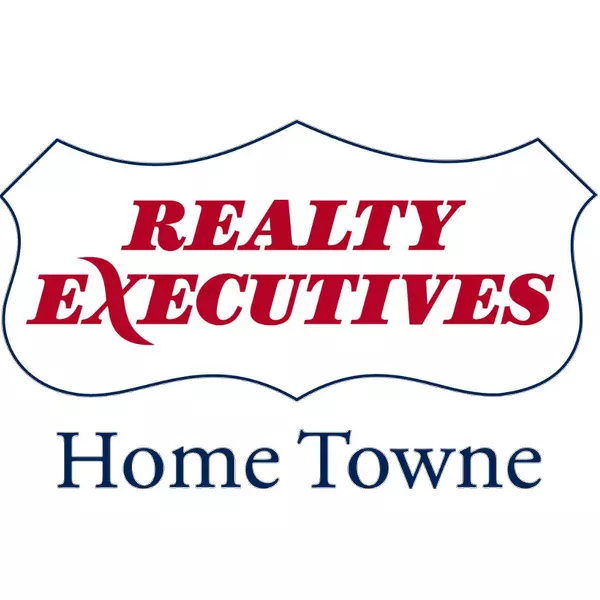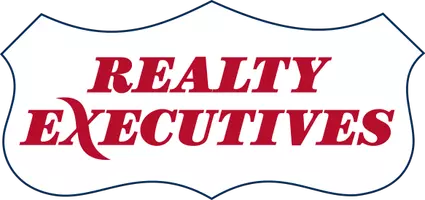$399,000
$399,000
For more information regarding the value of a property, please contact us for a free consultation.
2660 N STATE Road Carsonville, MI 48419 9309
4 Beds
2 Baths
1,900 SqFt
Key Details
Sold Price $399,000
Property Type Single Family Home
Sub Type Single Family
Listing Status Sold
Purchase Type For Sale
Square Footage 1,900 sqft
Price per Sqft $210
MLS Listing ID 60120207
Sold Date 03/15/23
Style 2 Story
Bedrooms 4
Full Baths 2
Abv Grd Liv Area 1,900
Year Built 1900
Lot Size 20.000 Acres
Acres 20.0
Lot Dimensions 679X1310X679X1310
Property Description
Land Contract available with approximately $180,000 down. Ready for country living on 20+ acres with extra's? Includes a rental house and tillable land to help pay your mortgage! This century, plus, home has the original exterior brick, but features many modern updates for your family. A beautiful fully remodeled kitchen with floor to ceiling cabinets, pantry, peninsula bar, all with vibrant lighting. The 8x17 breakfast room opens to the kitchen that provides morning sun for the perfect first cup of coffee. First floor includes laundry room with utility tub. Also 9x15 room with two entrance doors from 14x20 back deck or 8x11 rear porch. This room is perfect for those muddy boots, extra sports equipment or utilities. The updated 1st floor primary bath is a luscious 14x12 with jacuzzi tub with view of the yard, a shower, two cedar vanities, ipulent lighting and heated floor. You will know why they call them "picture windows" with panoramic sun sets viewed from the large windows in the 13x17 living area dubbed "the front room" and the 14x19 living room. Natural surroundings include abundant wild life. These two rooms are attached by antique french, leaded glass doors that swing open to extend room for a large gathering or flick on the gas fireplace for a cozy evening for two. Also on the 1st floor is a 10x16 bedroom/sewing room/office or study. This room has great natural lighting and would be perfect for an art room/music room/home school classroom or guest room. The closed stairway leads to 3 large bedrooms upstairs. Many original details add to the charm of an aged farm house but all rooms have been recently redecorated. 2nd floor includes 12x8 bedroom with 6'6x3 closet, 13x9.9 bedroom with 9'9x3 closet, the Master bedroom is 14x13 and opened to 5x9 walk in closet with 9x6 full bath. Other amenities - Radiant electric heated floors on entire 1st floor with exception to carpeted front room and guest room. Brand new Navien wall mounted combo-boiler that provides hot water heat throughout the house.
Location
State MI
County Sanilac
Area Carsonville (76030)
Interior
Interior Features Spa/Jetted Tub
Hot Water Propane Hot Water
Heating Hot Water
Cooling Ceiling Fan(s)
Fireplaces Type Gas Fireplace, Wood Stove
Exterior
Farm Hay Barn
Garage No
Building
Story 2 Story
Foundation Crawl
Water Private Well
Architectural Style Farm House
Structure Type Brick
Schools
School District Deckerville Comm School Distr
Others
Ownership Private
Energy Description LP/Propane Gas
Acceptable Financing Cash
Listing Terms Cash
Financing Cash,Conventional,VA
Read Less
Want to know what your home might be worth? Contact us for a FREE valuation!

Our team is ready to help you sell your home for the highest possible price ASAP

Provided through IDX via MiRealSource. Courtesy of MiRealSource Shareholder. Copyright MiRealSource.
Bought with Carol Bollo & Assoc-Grosse Ile






