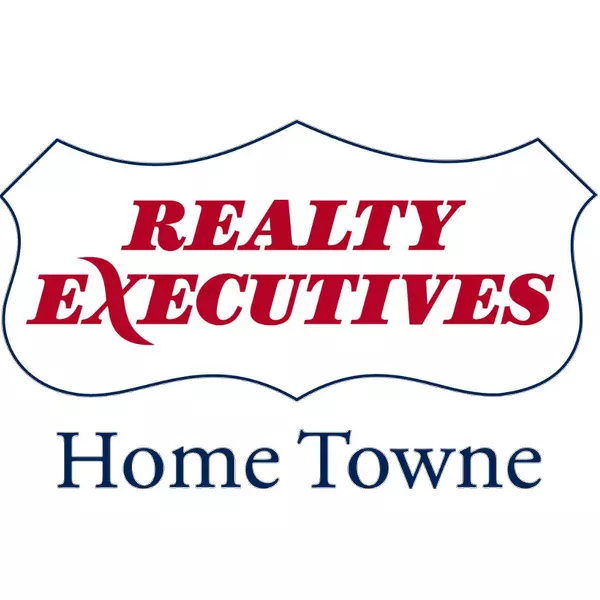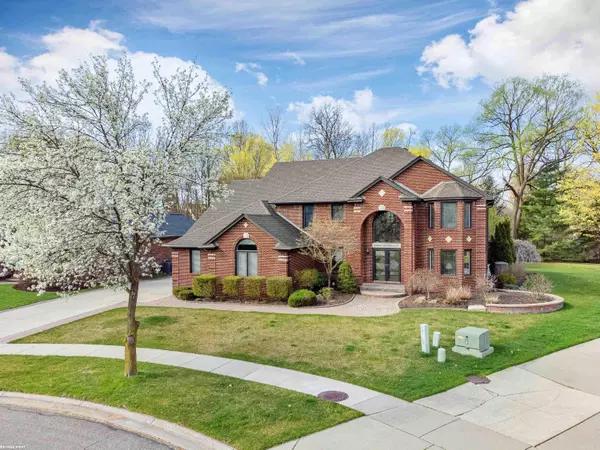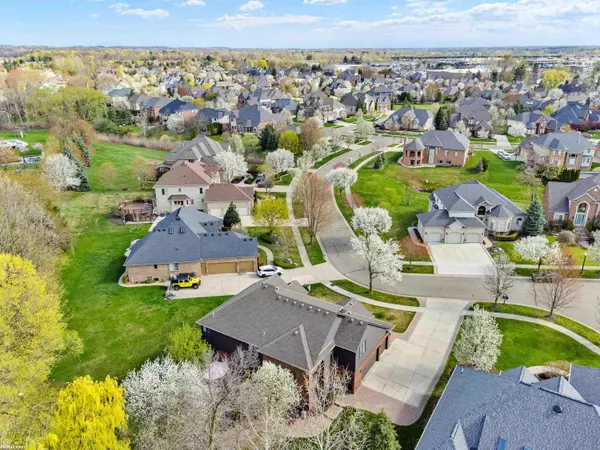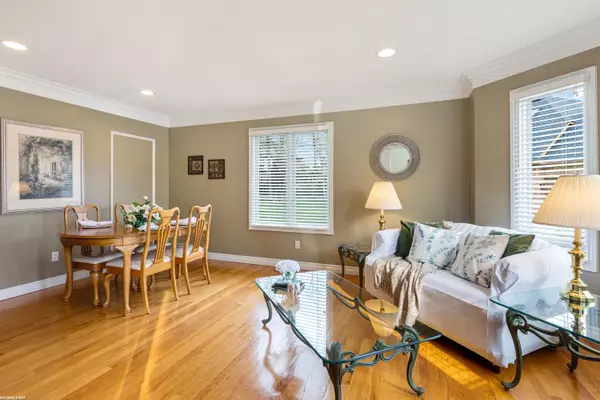$725,000
$725,000
For more information regarding the value of a property, please contact us for a free consultation.
55999 Sequoia Shelby Twp, MI 48316
4 Beds
4 Baths
3,128 SqFt
Key Details
Sold Price $725,000
Property Type Single Family Home
Sub Type Single Family
Listing Status Sold
Purchase Type For Sale
Square Footage 3,128 sqft
Price per Sqft $231
Subdivision Pinewood Estates Sub
MLS Listing ID 50106921
Sold Date 05/19/23
Style 2 Story
Bedrooms 4
Full Baths 3
Half Baths 1
Abv Grd Liv Area 3,128
Year Built 2001
Annual Tax Amount $7,256
Lot Size 0.500 Acres
Acres 0.5
Lot Dimensions irreg
Property Description
Welcome home to this immaculate Colonial in the highly desirable Pinewood Estates. ½ acre lot nestled nicely in a quiet cul-de-sac. Home Features: 4 Bed 3.5 Bath. The Great room boasts cathedral ceilings with floor-to-ceiling windows overlooking the beautiful treelined backyard, gas fireplace, and built-in surround system. Gourmet Kitchen features pull-out LaFata Cabinets, huge Kitchen Island with matching granite table, walk in pantry, and Display cabinets with wine bar. The Beautifully Finished Daylight basement is perfect for entertaining with 9ft ceilings, complete with a theatre room, pool table room, full bath, office and additional storage areas. The primary bedroom features a large walk-in closet and a spacious bathroom with a jetted tub. Enjoy the wildlife views from the comfort of your backyard patio, enveloped by trees that provide both privacy and serenity. Finished 3 Car garage. Located close to Stony Creek Metropark. Schedule your showing today!
Location
State MI
County Macomb
Area Shelby Twp (50007)
Zoning Residential
Rooms
Basement Egress/Daylight Windows, Finished, Poured
Interior
Interior Features Cathedral/Vaulted Ceiling, Hardwood Floors, Security System, Sound System, Spa/Jetted Tub, Sump Pump
Hot Water Gas
Heating Forced Air, Humidifier
Cooling Ceiling Fan(s), Central A/C
Fireplaces Type Gas Fireplace
Appliance Central Vacuum, Dishwasher, Dryer, Microwave, Range/Oven, Refrigerator, Washer
Exterior
Parking Features Attached Garage, Gar Door Opener, Side Loading Garage
Garage Spaces 3.0
Garage Yes
Building
Story 2 Story
Foundation Basement
Water Public Water
Architectural Style Colonial
Structure Type Brick,Composition,Wood
Schools
School District Romeo Community Schools
Others
Ownership Private
SqFt Source Public Records
Energy Description Natural Gas
Acceptable Financing Conventional
Listing Terms Conventional
Financing Cash,Conventional,FHA,VA
Read Less
Want to know what your home might be worth? Contact us for a FREE valuation!

Our team is ready to help you sell your home for the highest possible price ASAP

Provided through IDX via MiRealSource. Courtesy of MiRealSource Shareholder. Copyright MiRealSource.
Bought with RE/MAX First






