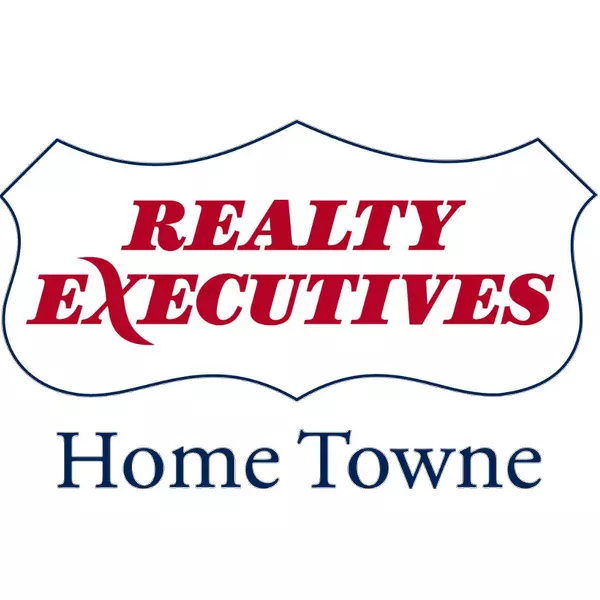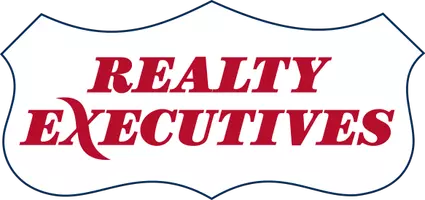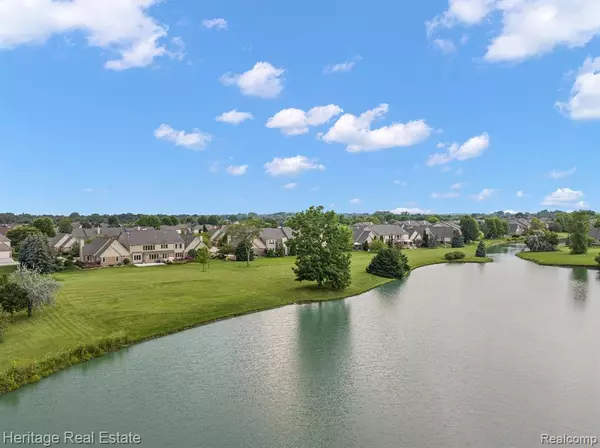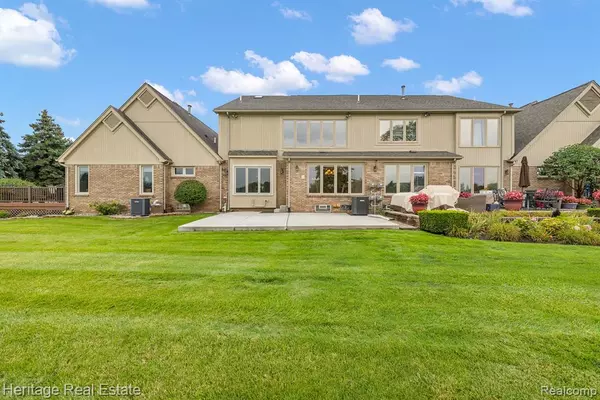$360,000
$368,500
2.3%For more information regarding the value of a property, please contact us for a free consultation.
14872 STONEY BROOK Drive Shelby Twp, MI 48315 5519
2 Beds
2 Baths
2,460 SqFt
Key Details
Sold Price $360,000
Property Type Condo
Sub Type Condominium
Listing Status Sold
Purchase Type For Sale
Square Footage 2,460 sqft
Price per Sqft $146
Subdivision Emerald Creek
MLS Listing ID 60250053
Sold Date 09/26/23
Style 2 Story
Bedrooms 2
Full Baths 2
Abv Grd Liv Area 2,460
Year Built 1991
Annual Tax Amount $3,522
Property Description
Simply elegant with attention to every detail, this high-end condo is move-in ready. You'll love the impressive entrance with a two-story foyer and beautiful marble floors. The great room features soaring windows and a grand fireplace with a custom-built mantle and marble surround. The spacious dining room can accommodate many guests and large dining furniture. The gorgeous kitchen has abundant cabinetry, granite countertops and stainless steel appliances. Spacious main level bedroom is just across from a very elegant large full bath which features new cabinetry & new dual sinks, gorgeous gray marble, huge soaking tub and separate shower. Upstairs you'll find a large loft which would be perfect for an office, a family room, library or den. Very impressive primary bedroom is quite large and has gorgeous pond views, and walk-in closet. Primary bathroom is a true retreat with new cabinetry & sinks, elegant marble, granite, huge tub, separate shower and nice vanity area. Convenient main level laundry room - this home would work well for those who don't want to climb stairs often. New in 2023: A/C, all interior paint, refinished hardwood flooring, door hardware & hinges, laundry sink & cabinet, bathroom sinks, faucets and granite countertops in bathroom. New in the last few years: Furnace, hot water heater, back patio. Must see!
Location
State MI
County Macomb
Area Shelby Twp (50007)
Rooms
Basement Unfinished
Interior
Heating Forced Air
Cooling Central A/C
Fireplaces Type Grt Rm Fireplace
Appliance Dishwasher, Dryer, Microwave, Range/Oven, Refrigerator, Washer
Exterior
Parking Features Attached Garage
Garage Spaces 2.0
Garage Yes
Building
Story 2 Story
Foundation Basement
Water Public Water
Architectural Style Colonial
Structure Type Brick,Wood
Schools
School District Utica Community Schools
Others
HOA Fee Include Maintenance Grounds,Snow Removal,Trash Removal
Ownership Private
Energy Description Natural Gas
Acceptable Financing Conventional
Listing Terms Conventional
Financing Cash,Conventional
Pets Allowed Call for Pet Restrictions
Read Less
Want to know what your home might be worth? Contact us for a FREE valuation!

Our team is ready to help you sell your home for the highest possible price ASAP

Provided through IDX via MiRealSource. Courtesy of MiRealSource Shareholder. Copyright MiRealSource.
Bought with Max Broock, REALTORS®-Bloomfield Hills






