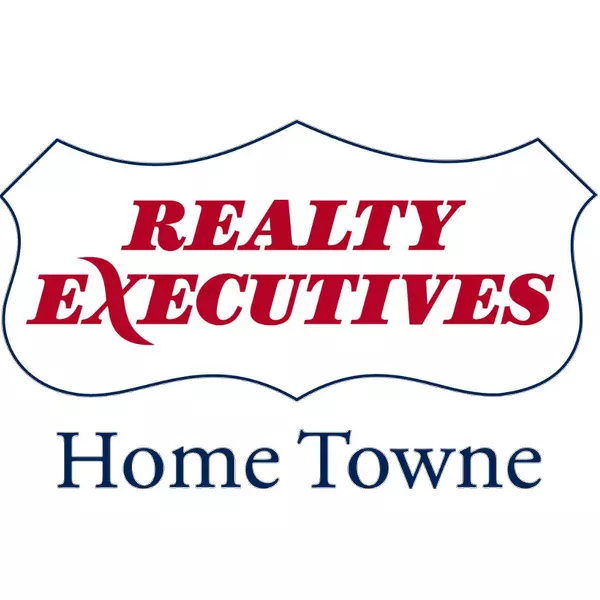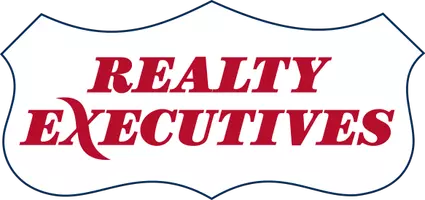$455,000
$464,900
2.1%For more information regarding the value of a property, please contact us for a free consultation.
3411 Woodfield Drive East China, MI 48054
4 Beds
3 Baths
2,602 SqFt
Key Details
Sold Price $455,000
Property Type Single Family Home
Sub Type Single Family
Listing Status Sold
Purchase Type For Sale
Square Footage 2,602 sqft
Price per Sqft $174
Subdivision Woodfield Sub
MLS Listing ID 50140426
Sold Date 06/04/24
Style 2 Story
Bedrooms 4
Full Baths 2
Half Baths 1
Abv Grd Liv Area 2,602
Year Built 2005
Annual Tax Amount $4,057
Lot Size 0.300 Acres
Acres 0.3
Lot Dimensions 85.5 x 144
Property Description
You're going to fall in love with this beautiful and spacious 4 bedroom 2 and 1/2 bath all brick family home located in desirable Woodfield Subdivision. The great room offers cathedral ceilings and a fireplace which is just perfect for family gatherings. Well designed cook's kitchen has an adjacent dining area that opens onto the expansive deck overlooking a private treed back yard - perfect for summer BBQs. The main floor master suite has a fireplace, jacuzzi tub, separate double shower and connects to the laundry room for added convenience. The main floor also offers a half bath and a den/home office. Three generous sized bedrooms and a full bath on the second floor. The basement offers daylight windows, extra high ceilings and could easily be turned into additional living space to suit your needs. The huge 3.5 car garage is 1,000 square feet, heated and insulated- perfect for all your cars and toys and with a separate entrance to the basement. This home is immaculate and in 100% move-in condition. Homes don't come available often in this subdivision, so don't miss out on this opportunity! Easy freeway access and East China schools. New deck in 2018, new zoned HVAC system in 2019, new HWT in 2021, new roof summer 2024. Excludes vice in the garage, storage shed and great room t.v. mount.
Location
State MI
County St. Clair
Area China Twp (74010)
Rooms
Basement Egress/Daylight Windows, Full
Interior
Interior Features Cathedral/Vaulted Ceiling, Sump Pump, Walk-In Closet
Hot Water Gas
Heating Forced Air
Cooling Central A/C
Fireplaces Type LivRoom Fireplace, Primary Bedroom Fireplace
Appliance Dishwasher, Disposal, Range/Oven, Refrigerator
Exterior
Parking Features Attached Garage
Garage Spaces 3.5
Garage Description 1000 sq ft
Garage Yes
Building
Story 2 Story
Foundation Basement
Water Public Water
Architectural Style Traditional
Structure Type Brick
Schools
Elementary Schools Pine River
Middle Schools St. Clair
High Schools St. Clair
School District East China School District
Others
Ownership Private
SqFt Source Public Records
Energy Description Natural Gas
Acceptable Financing Cash
Listing Terms Cash
Financing Cash,Conventional,FHA,VA
Read Less
Want to know what your home might be worth? Contact us for a FREE valuation!

Our team is ready to help you sell your home for the highest possible price ASAP

Provided through IDX via MiRealSource. Courtesy of MiRealSource Shareholder. Copyright MiRealSource.
Bought with Berkshire Hathaway HomeServices Kee Realty Ft Gra






