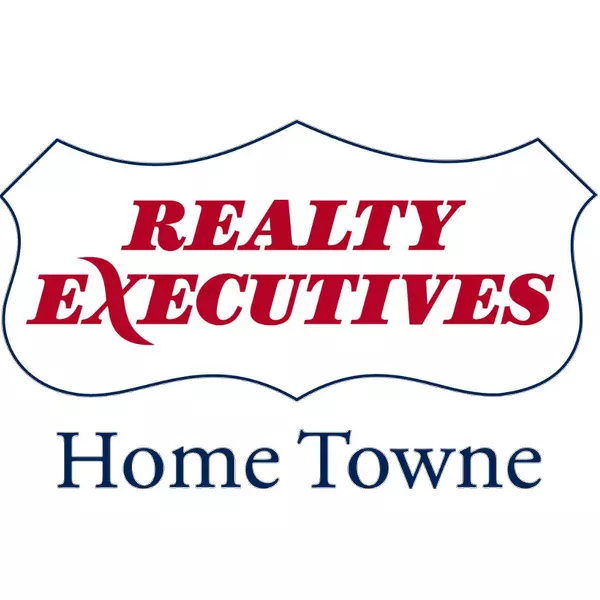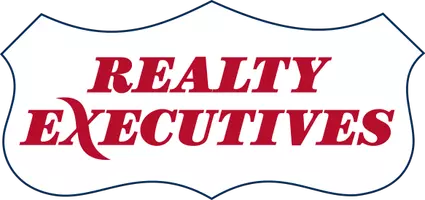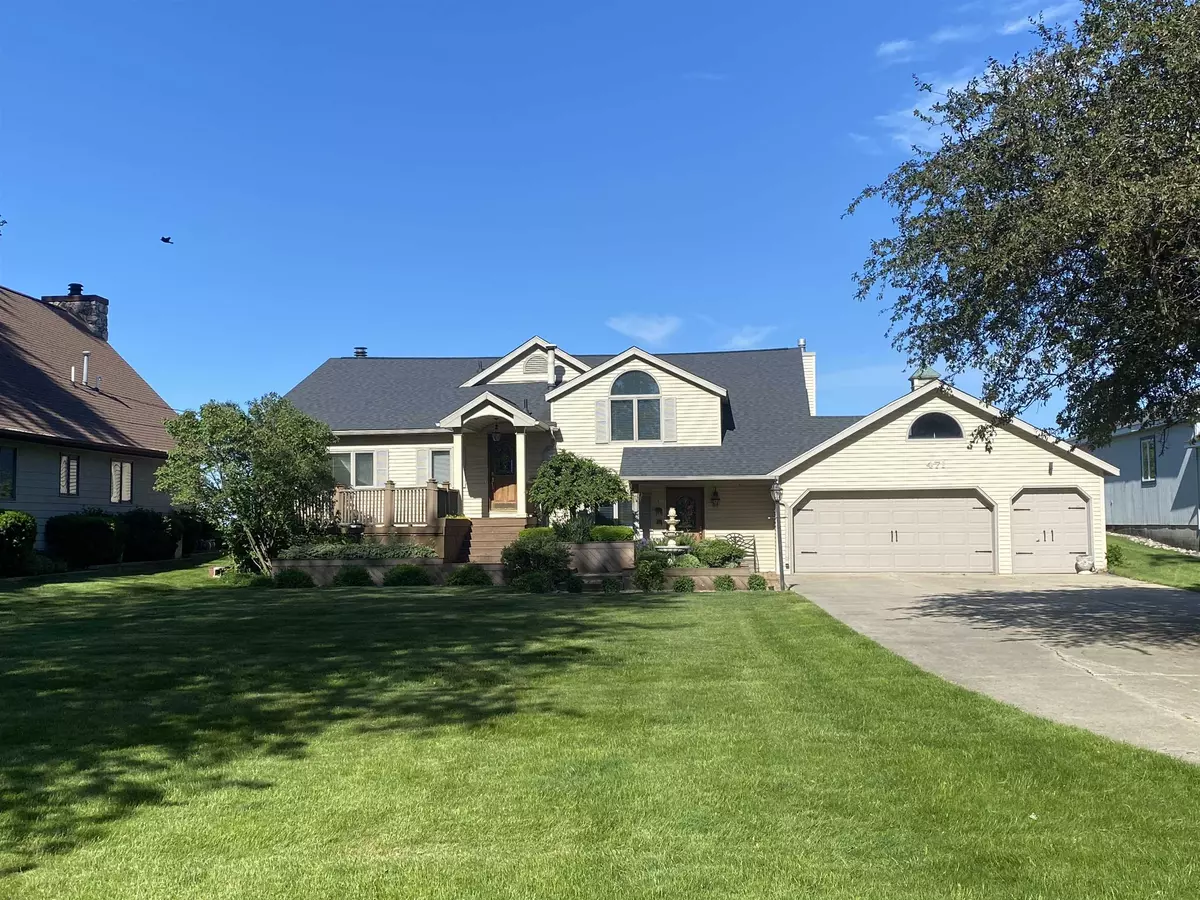$550,000
$625,000
12.0%For more information regarding the value of a property, please contact us for a free consultation.
471 S Linwood Beach Road Linwood, MI 48634
3 Beds
3 Baths
1,740 SqFt
Key Details
Sold Price $550,000
Property Type Single Family Home
Sub Type Single Family
Listing Status Sold
Purchase Type For Sale
Square Footage 1,740 sqft
Price per Sqft $316
Subdivision No
MLS Listing ID 50137295
Sold Date 10/25/24
Style 1 Story
Bedrooms 3
Full Baths 2
Half Baths 1
Abv Grd Liv Area 1,740
Year Built 1956
Annual Tax Amount $5,968
Lot Size 0.510 Acres
Acres 0.51
Lot Dimensions 75x200 75x100
Property Description
This charming waterfront home is a gem nestled along the serene shores of Saginaw Bay, offering breathtaking panoramic views that stretch as far as the eye can see. Situated on the coveted South Linwood beach, this property boasts a perfect blend of comfort and luxury. Step inside to discover a spacious interior designed for both relaxation and entertainment. With three bedrooms and two full baths, along with a convenient half bath, there's ample space for family and guests. The open kitchen is a chef's delight, featuring modern appliances and plenty of counter space for preparing delicious meals. Adjacent to the kitchen, the family room and living room offer inviting spaces to unwind, each adorned with large windows that frame the picturesque water views. Outside, a sprawling deck beckons you to soak in the tranquility of waterfront living. Whether you're savoring morning coffee or hosting lively gatherings with friends, this expansive outdoor retreat provides the perfect backdrop for every occasion. Additionally, a sturdy steel seawall ensures peace of mind, while 75 feet of frontage allows for easy access to the bay. Whether you're seeking a peaceful retreat or a vibrant waterfront lifestyle, this remarkable home offers the ultimate sanctuary by the sea. Experience the beauty and serenity of Saginaw Bay living at its finest.
Location
State MI
County Bay
Area Kawkawlin Twp (09008)
Interior
Hot Water Gas
Heating Forced Air
Cooling Central A/C
Fireplaces Type Gas Fireplace
Exterior
Parking Features Attached Garage
Garage Spaces 2.5
Garage Yes
Building
Story 1 Story
Foundation Crawl
Water Public Water
Architectural Style Raised Ranch
Structure Type Vinyl Siding
Schools
School District Bay City School District
Others
Ownership Private
SqFt Source Assessors Data
Energy Description Natural Gas
Acceptable Financing Conventional
Listing Terms Conventional
Financing Cash,Conventional
Read Less
Want to know what your home might be worth? Contact us for a FREE valuation!

Our team is ready to help you sell your home for the highest possible price ASAP

Provided through IDX via MiRealSource. Courtesy of MiRealSource Shareholder. Copyright MiRealSource.
Bought with Ayre/Rhinehart Bay REALTORS





